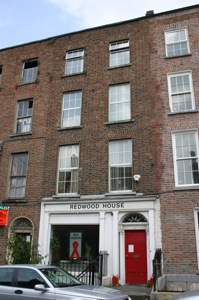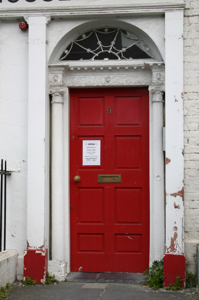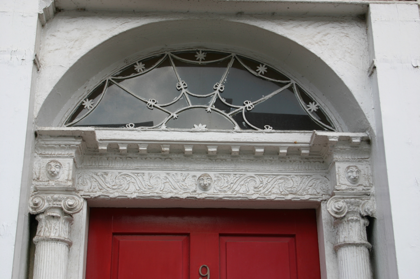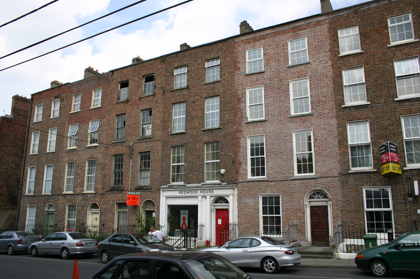Survey Data
Reg No
21517036
Rating
Regional
Categories of Special Interest
Architectural, Artistic
Original Use
House
In Use As
Building misc
Date
1790 - 1830
Coordinates
157572, 156847
Date Recorded
13/07/2005
Date Updated
--/--/--
Description
Terraced two-bay four-storey over basement brick former townhouse, built c. 1810, with a timber shopfront inserted to ground floor c. 1950, and a front railed basement area. Pitched roof hidden behind parapet wall with covered coping and a pair of shared rendered chimneystacks to the party walls. Brick walls laid in Flemish bond with cement pointing. Painted rendered walls to basement, cement rendered to rear elevation. Brick flat-arched window openings with patent cement rendered reveals, painted limestone sills and replacement uPVC windows throughout. Shopfront comprises timber cornice and fascia supported by four pilasters and a fixed-pane display window. Round-arched door opening with a replacement timber-panelled door flanked by a pair of engaged reeded timber Ionic columns supporting a stepped entablature with lion head and scrolled motifs, modillions and decorative webbed zinc fanlight above. Door opens onto limestone step and limestone flagged platform and two limestone steps. Platform flanked by wrought-iron railings and cast-iron corner posts on a painted limestone plinth with a steel gate and steps giving access to the basement level. To the rear the coach house has been replaced by a modern red brick structure shared with Nos. 8,10 and 11.
Appraisal
Despite having had inappropriate windows inserted, the elaborate doorcase is a particularly attractive feature of this building, and adds to the intact appearance of the whole terrace.







