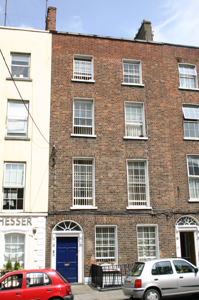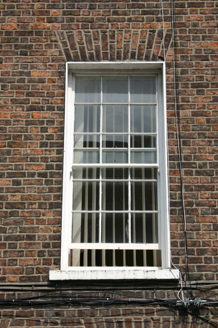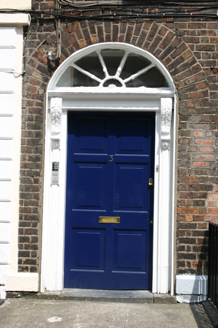Survey Data
Reg No
21517030
Rating
Regional
Categories of Special Interest
Architectural, Artistic
Original Use
House
In Use As
Office
Date
1790 - 1830
Coordinates
157537, 156869
Date Recorded
13/07/2005
Date Updated
--/--/--
Description
Terraced two-bay four-storey over basement brick former townhouse, built c. 1810, with a front railed basement area and a narrow three-storey stair return. Pitched roof hidden behind rebuilt parapet wall, with a shared brick chimneystack to west party wall and a rendered chimneystack to east party wall, and clay pots to both. Covered coping to parapet wall and Flemish bond red brick walls with cement pointing. Painted plinth course over painted rendered basement walls. Red brick flat arch window openings with patent rendered reveals, painted limestone sills and replacement timber sash windows c. 1995 with horns. Replacement uPVC windows to rear. Semi-circular red brick door opening with patent rendered reveals and a replacement timber-panelled door. Door flanked by a pair of timber pilasters with foliate console brackets supporting architrave and an original spoked timber fanlight. Door opens onto limestone step and cement paved platform, while replacement mild steel railings enclose the basement area on a stone plinth course with concrete steps giving access.
Appraisal
While not all the features of this building are original, appropriate replacements have been chosen except for the front railings. The general façade composition remains intact and greatly enhances the uniformity of the streetscape.







