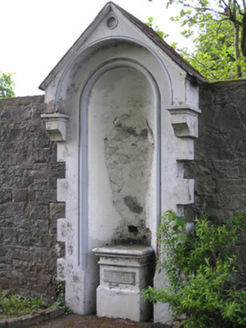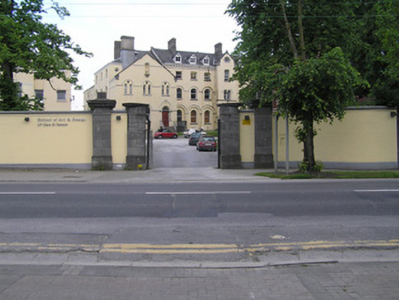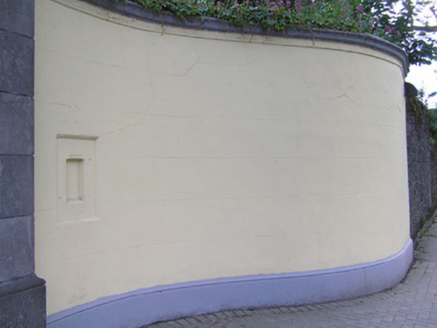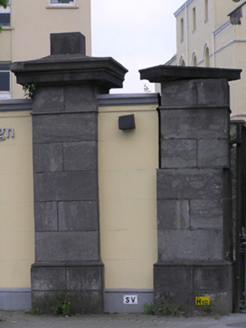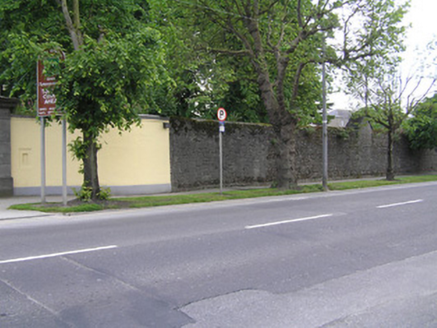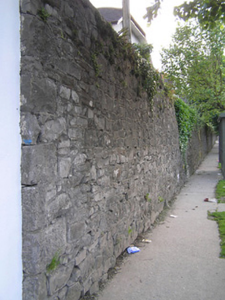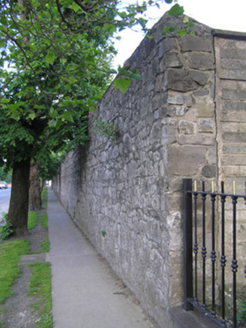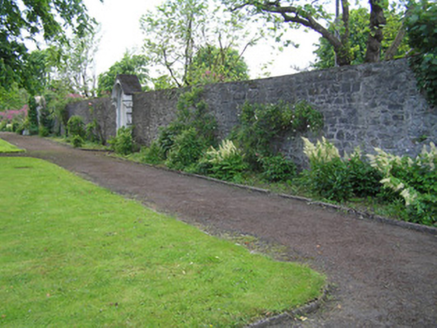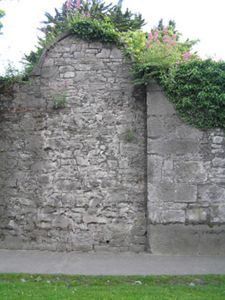Survey Data
Reg No
21514002
Rating
Regional
Categories of Special Interest
Architectural, Artistic, Historical
Previous Name
Convent of the Good Shepherd
Original Use
Gates/railings/walls
In Use As
Gates/railings/walls
Date
1870 - 1890
Coordinates
158505, 157304
Date Recorded
07/06/2005
Date Updated
--/--/--
Description
Entrance and boundary walls to Limerick Institute of Technology College of Art and Design, built c. 1880, formerly boundary walls to the Convent of the Good Shepherd. Running along the south side of Clare Street for approximately two hundred and fifty metres. Entrance comprising: square-plan limestone ashlar piers with plinth base, and plain frieze beneath capping stones, two of which are dislodged. Painted rendered curved outer wings complete the gateway. Roughly squared and coursed rubble limestone walls with some reused tooled limestone ashlar masonry. A sheltered rendered niche with pedestal to the south side of the wall appears as a rise in the wall to road elevation. Adjacent is a shallow breakfront in the wall with quoins and a tooled chamfered plinth course. Concrete footpath to entire wall with grass verge and some trees.
Appraisal
A very attractive arrangement of piers and curved wings with a substantial rubble limestone boundary wall enclosing the former convent complex from the public road.
