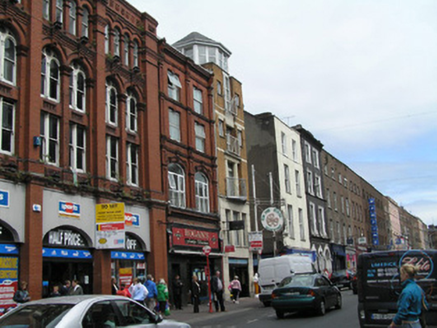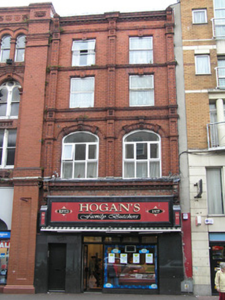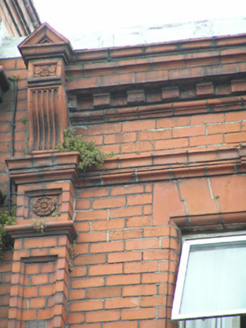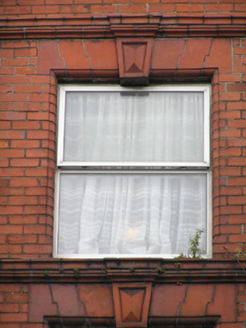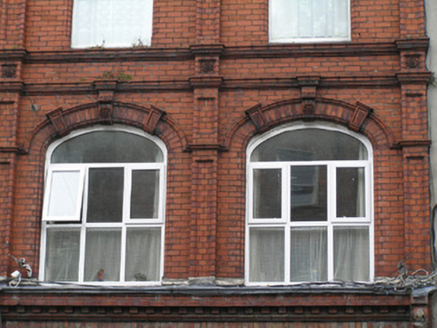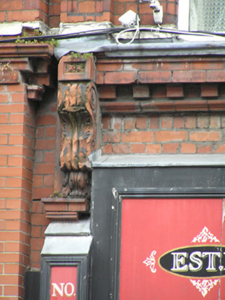Survey Data
Reg No
21513066
Rating
Regional
Categories of Special Interest
Architectural, Artistic
Previous Name
J. and G. Boyd originally Hibernian Dining Rooms
Original Use
Shop/retail outlet
Historical Use
Gentlemens club
In Use As
Shop/retail outlet
Date
1860 - 1880
Coordinates
157775, 157044
Date Recorded
17/07/2005
Date Updated
--/--/--
Description
Terraced two-bay four-storey red brick building, built c. 1870, with a grid façade composition forming superimposed panelled pilasters articulating bays and stringcourses articulating floor levels. Formerly used as the Hibernian Dining Hall. Roof hidden behind parapet wall with lead flashed coping. Red brick façade laid in stretcher bond with elaborate moulded brick detailing comprising, panelled pilasters with rosette detailed capitals terminating with fluted brackets that flank a corbelled red brick parapet wall. Three-centred arched window openings at first floor level with lead flashed moulded brick sill course forming cornice to original shopfront fascia, moulded red brick dripstones incorporating two lateral panelled voussoirs and central keystone that meets stringcourse above; replacement uPVC casement windows. Square-headed window openings to second and third floor levels with terracotta voussoirs and central nail-head keystone, red brick reveals, moulded red brick sill course and replacement uPVC casement windows. Replacement polished granite-clad shopfront with original moulded red brick fascia and terminating brackets above, somewhat isolated from the existing shopfront treatment. Oversized plywood fascia board applied beneath original fascia.
Appraisal
A very attractive Victorian commercial red brick building. Although it has lost its original windows and the original shopfront has been concealed by the existing cladded shopfront, it retains much of its original architectural merit and significance. It was identified as the Hibernian Dining Hall on the 1872 edition of the Limerick City Ordnance Survey.
