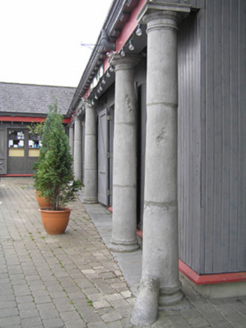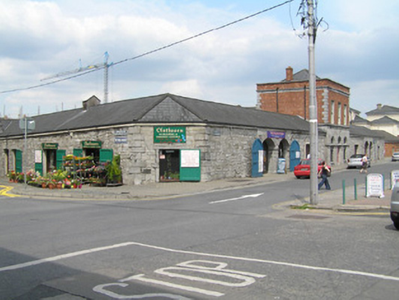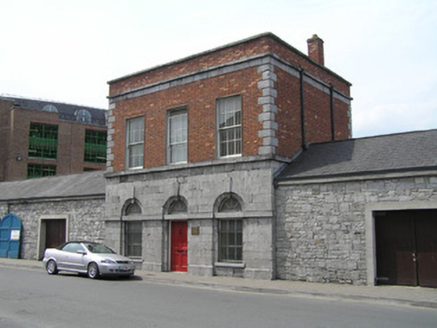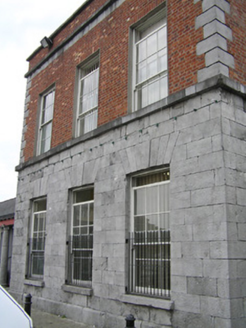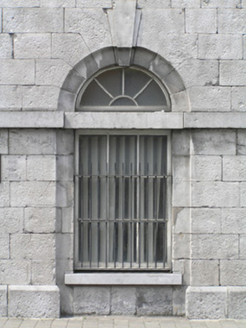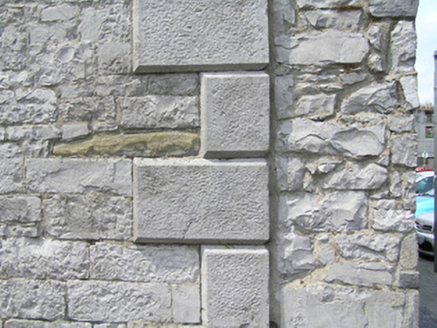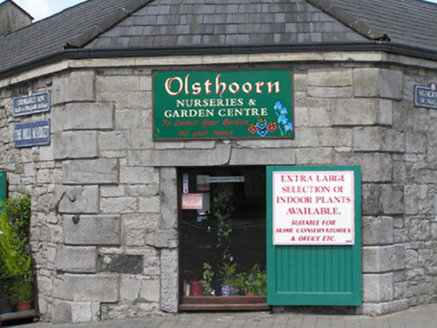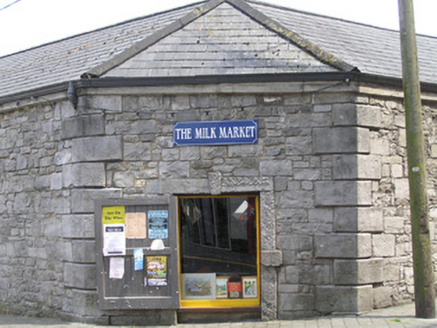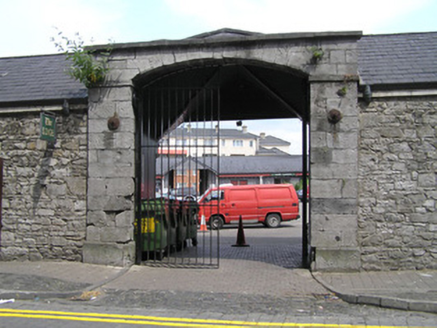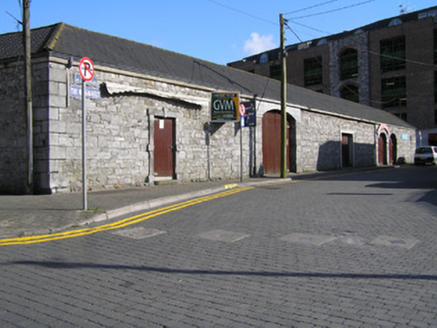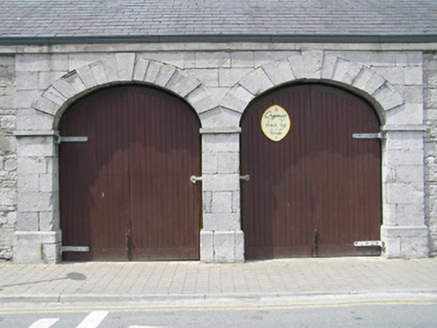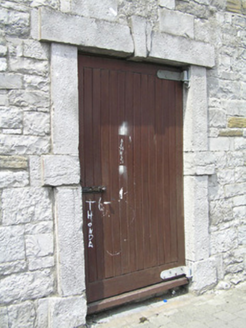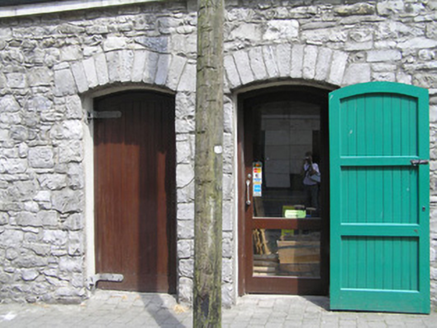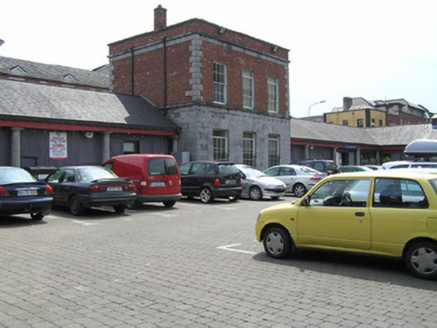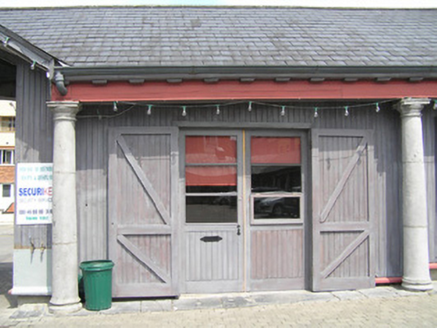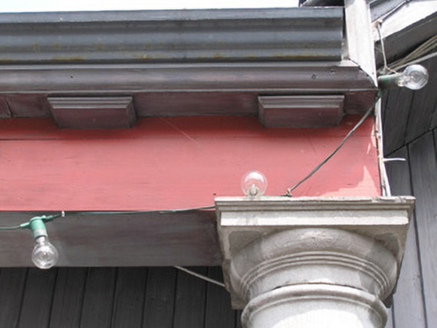Survey Data
Reg No
21513028
Rating
Regional
Categories of Special Interest
Architectural, Artistic, Historical, Social
Previous Name
The Corn Market
Original Use
Market building
In Use As
Market building
Date
1780 - 1820
Coordinates
157961, 157077
Date Recorded
17/07/2005
Date Updated
--/--/--
Description
Irregular quadrangular-plan multiple-bay single-storey limestone market building, built c. 1800, forming four ranges around an enclosed courtyard market space. Used as a corn market, c. 1840. Extensively renovated and restored c. 1995. The southwest range comprises a three-bay two-storey classically composed centrepiece articulated at ground floor level by three round-arched openings, flanking by single-storey ranges. The street facing elevation and courtyard elevation are faced in red brick laid in Flemish bond at first floor level, with parapet above having limestone ashlar dressing comprising limestone sill course and rusticated quoining. Limestone ashlar ground floor elevation with plinth base and platband at the level of the springing of the arches. Square-headed window openings, with red brick soldier course, patent rendered reveals, limestone sills, replacement six-over-six timber sash windows. Centrepiece flanked by squared random rubble limestone ranges with double-arched ashlar limestone gate openings. Squared random rubble limestone walls to ranges with angled corner to south and northwest. Rusticated limestone ashlar quoins to corners and angled corner elevations. Limestone ashlar eaves course throughout. Carriage arch opening to southwest elevation comprising limestone ashlar breakfront, with elliptical arch having stringcourse at springing of arch; parapet above with limestone coping; modern metal gates. Original square-headed door openings with limestone block-and-start surrounds, and modern plank timber doors. Large square-headed openings, c. 1995, with cement surrounds. Courtyard elevations comprising limestone Doric arcade supporting timber eaves entablature with cornice have mutules to soffit. Cornice incorporating profiled cast-iron gutters. Arcade closed throughout by tongued and grooved timber partition walls, with numerous glazed double shop door openings. Central three-bay two-storey building has a hipped natural slate roof and two red brick chimneystacks rising from a brick parapet wall to side elevations. Pitched slate roof to ranges. Cast-iron rainwater goods. Cobble lock pavement to courtyard.
Appraisal
A unique example of a city market complex displaying a wealth of masonry skills. Restored in 1995, this market is unfortunately in use as a car park during the week, but comes to life on Saturday mornings as a market and remains one of the most attractive features in this part of the city. Located within a historically significant medieval area of Irishtown and adjacent to the site of the medieval Mungret Gate.
