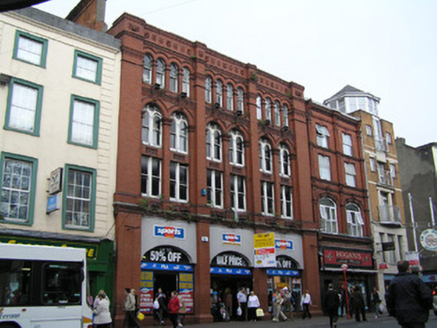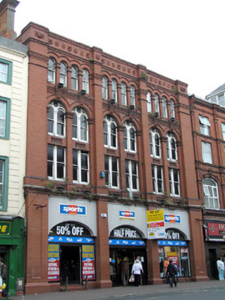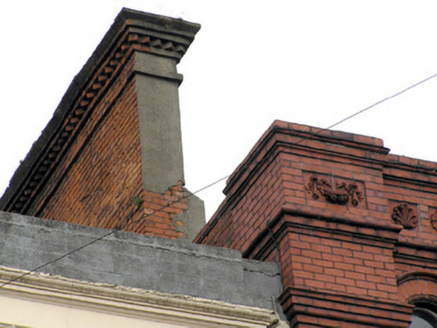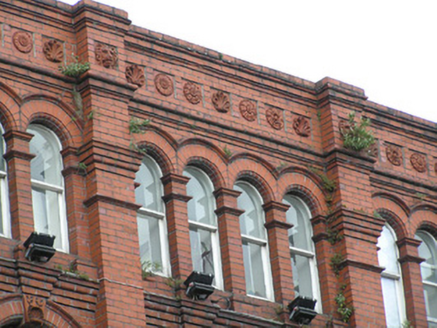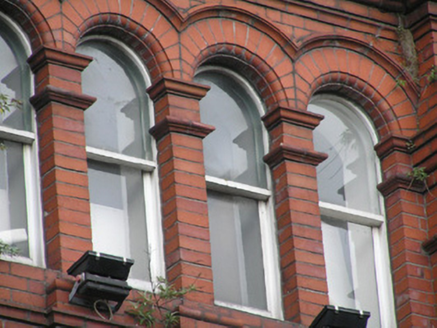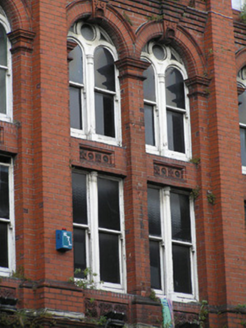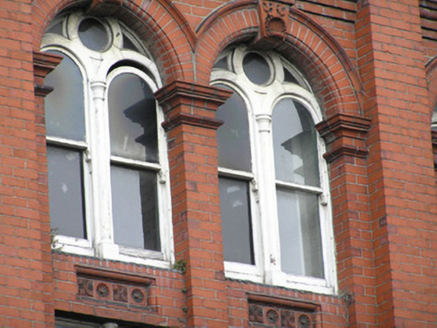Survey Data
Reg No
21513023
Rating
Regional
Categories of Special Interest
Architectural, Artistic
Previous Name
J. and G. Boyd
Original Use
Restaurant
In Use As
Restaurant
Date
1860 - 1870
Coordinates
157769, 157054
Date Recorded
17/07/2005
Date Updated
--/--/--
Description
Terraced three-bay four-storey red brick building, built c. 1865, in a vague Renaissance palazzo style. Giant order of Doric red brick piers rising to parapet level, articulating the bays each of which consists of two window openings; an arcade of second floor window openings linked to first floor window openings by secondary Doric piers; and an arcaded attic level, each bay comprising four openings rising from a stepped red brick cornice. Modern shopfront to ground floor level. Roof concealed behind parapet wall. Machine made red brick walls laid in English garden wall bond, with terracotta rosette plaques to parapet wall and lion mask panels to parapet piers. Square-headed window openings at first floor level, round-arched at second floor level and third floor level with red brick piers supporting lintels or archivolts, terracotta panels to window aprons beneath second floor windows. Original bipartite one-over-one timber sash windows throughout, to first and second floor level forming bipartite frames with half-engaged Doric colonnette mullions, with arched upper sashes joined by tangent circular panes to second floor level. Three original red brick piers divide modern shopfronts at ground floor level.
Appraisal
Designed by William Fogerty, this elaborate late Victorian or early Edwardian retail building, is expressed in the Doric order and with a fenestration that suggests a Renaissance palazzo. This slightly overworked red brick building retains much of its original character and with some improvements at ground floor level would make a greater contribution to the streetscape.
