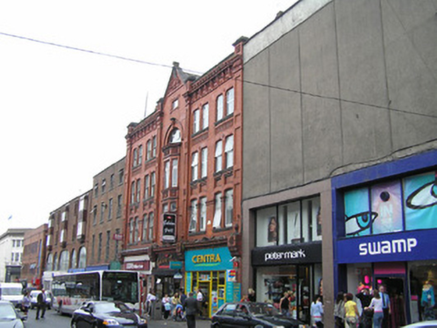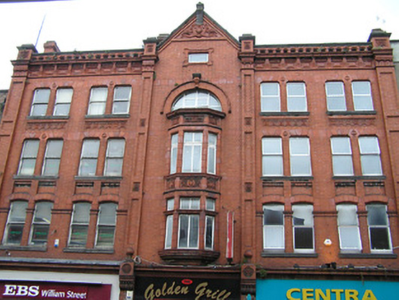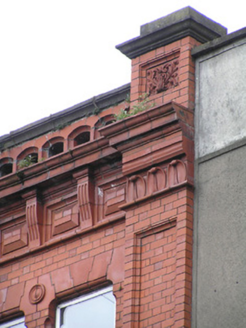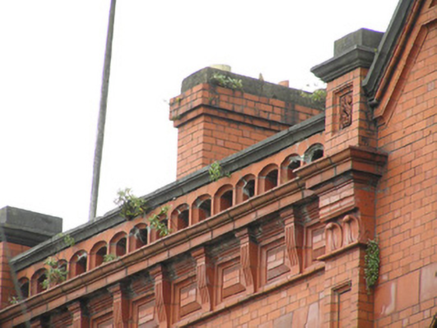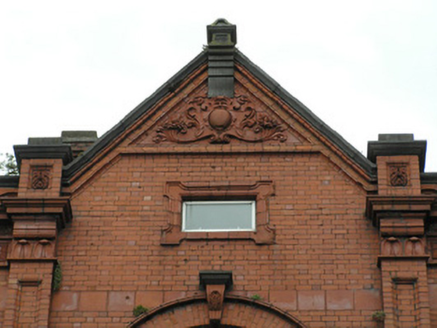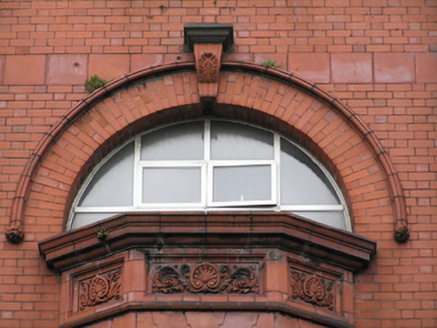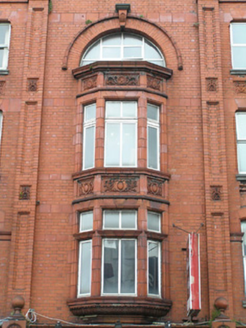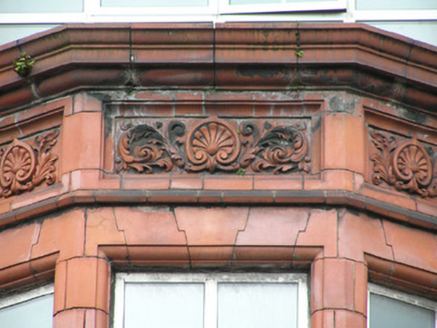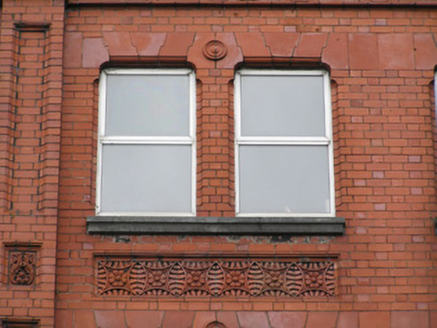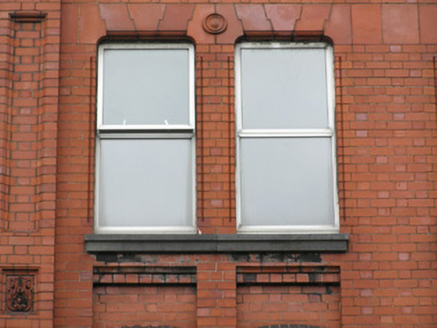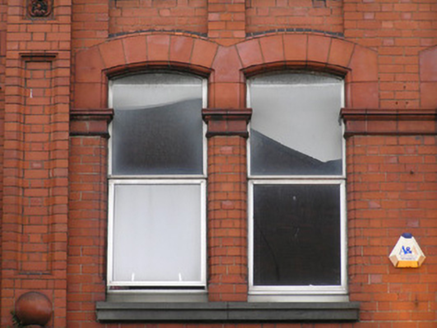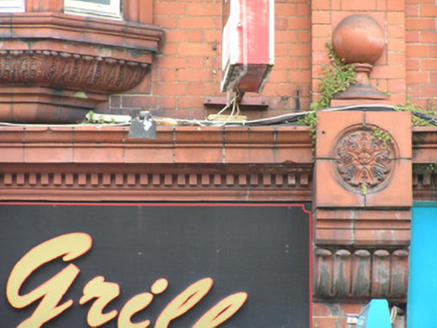Survey Data
Reg No
21513022
Rating
Regional
Categories of Special Interest
Architectural, Artistic
Previous Name
Smith, Parker and Fitt
Original Use
Department store
In Use As
Shop/retail outlet
Date
1880 - 1890
Coordinates
157728, 157068
Date Recorded
17/07/2005
Date Updated
--/--/--
Description
Attached nine-bay four-storey with attic storey red brick department store, built in 1887, with three integrated shopfronts at ground floor level. Panelled full-height red brick piers with terracotta lotus leaf mouldings to corners of façade and emphasising gabled centrepiece which is further enlivened by an oriel window at first and second floor level. Pitched natural slate roof with a red brick chimneystack to either end. Machine made red brick laid in Flemish bond. Decorative terracotta panels to bay window aprons at first floor level and to elaborate corbelled cornice with balustraded blocking course, flanked by panelled piers, with limestone ashlar coping. Terracotta panelled cartouche incorporating stylised mask head, with scrolling cornucopia and foliate detailing. Flush terracotta platband at level of window arches on each storey. Red brick faced rear elevation laid in English garden wall bond with limestone coping to parapet wall. Paired window openings throughout forming segmental-arched openings at first floor level, divided by Doric piers supporting terracotta voussoirs. Flat-arched openings to second and third floor level with terracotta voussoirs having convex corners and medallion to block above mullion piers. Oriel window with terracotta mullions and transoms, and cartouche to moulded terracotta window apron panels and panels over second floor opening. Lunette opening over bay window with terracotta drip mould with keystone, and square-headed window opening above this having lugged and kneed terracotta architrave. One-over-one timber sash windows survive to western bays with ogee horns. uPVC windows to remaining window openings. Square-headed window openings to rear elevation with red brick flat arches, reveals, limestone sills and a mix of two-over-two timber sash windows, timber casement windows and uPVC casement windows. Largely replaced shopfronts with original red brick and terracotta integrated shopfront structure comprising red brick piers supporting panelled terracotta rosette medallion blocks having engaged ball finials above, joined by dentil enriched terracotta cornice.
Appraisal
An impressively decorated red brick and terracotta early department store with three replacement shopfronts inserted to original surrounds. The current structure is built on the site of a structure which is identified as 'Todd Draper' on the 1872 edition of the Ordnance Survey of Limerick City. Jeremy Williams suggests it was designed in 1887 by Robert Fogerty as a prelude to Revington's, his store in Tralee. The Irish Architectural Archive files suggest that this building was erected on the site of warehouses that burnt down in November 1886. The decorative brickwork and detailing form mass-produced components of the highly sophisticated industrial age, where architecture was applied, rather than composed. This shop contributes significantly to the wealth of interesting department store and retail buildings, situated on William Street.
