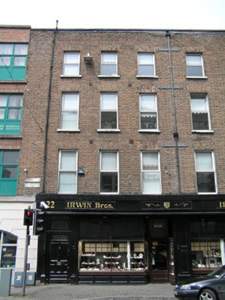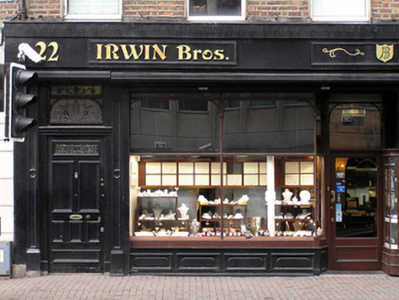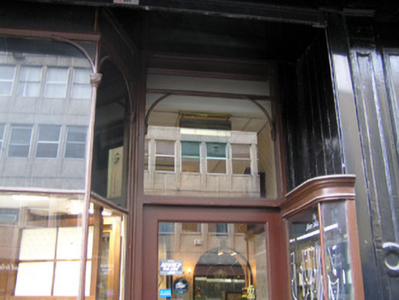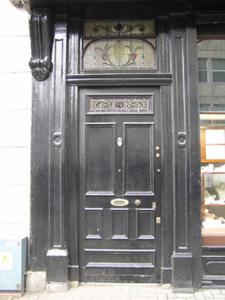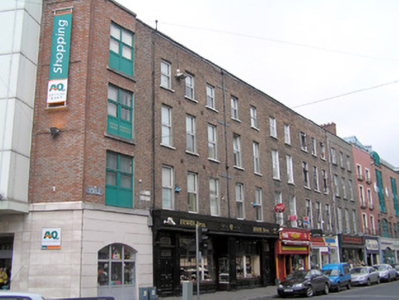Survey Data
Reg No
21513001
Rating
Regional
Categories of Special Interest
Architectural, Artistic
Original Use
House
In Use As
Shop/retail outlet
Date
1770 - 1790
Coordinates
157697, 157198
Date Recorded
15/07/2005
Date Updated
--/--/--
Description
Terraced three-bay four-storey brown brick Georgian building, built c. 1780, distinguished by regular fenestration and a shopfront, introduced c. 1890, at ground level shared with neighbouring building. Roof hidden behind parapet wall, with coping and cast-iron rainwater goods. Brown brick walls laid in Flemish bond, with limestone coping to parapet wall; re-pointed using cement. Square-headed window openings with brick flat arches, patent rendered reveals, painted limestone sills and uPVC windows throughout. Symmetrical timber shopfront consisting of large fixed-pane display windows with timber colonnettes and arch detail. All on panelled timber shall risers. Recessed shop entrance with glazed timber door and overlight. Shop entrance with timber glazed door and overlight. Square-headed door opening to south with timber-panelled door with leaded glass panel. Decorative leaded coloured glass overlight. Flanked by timber pilasters and one console bracket supporting timber fascia above.
Appraisal
A fine regular brick-faced Georgian townhouse, adapted as the centuries progressed to accommodate a shopfront at ground floor level. This house forms one of the few remaining houses of the Arthur's Quay triangle of terraced Georgian houses which was almost entirely demolished during the late 1980s to make way for the existing shopping centre/car park. This house and terrace was constructed by the Arthur family, an old Catholic Limerick family, after they had constructed Arthur's Quay itself, as one of the few large-scale developments of Georgian houses. The name of the street, Patrick Street, was after Patrick Arthur.

