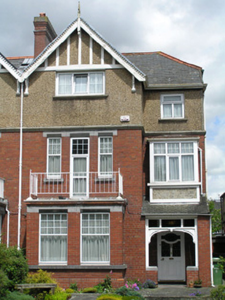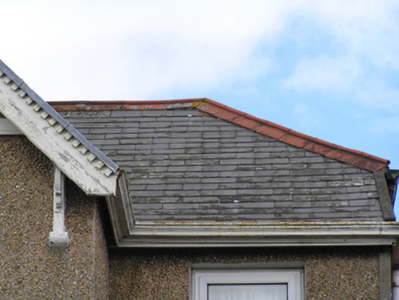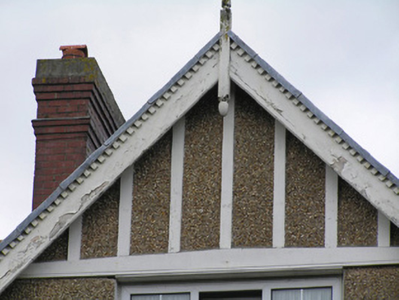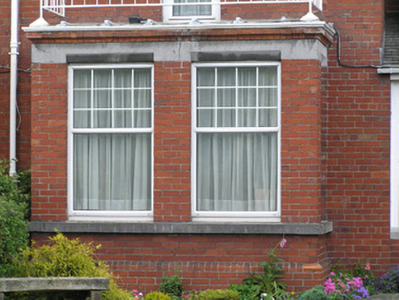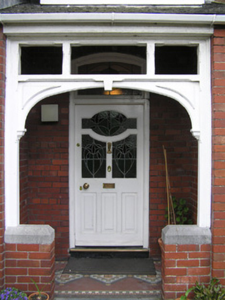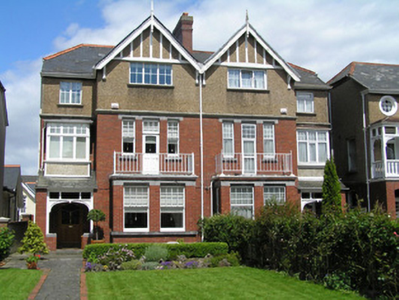Survey Data
Reg No
21512038
Rating
Regional
Categories of Special Interest
Architectural, Artistic
Original Use
House
In Use As
House
Date
1900 - 1920
Coordinates
156814, 157505
Date Recorded
03/06/2005
Date Updated
--/--/--
Description
Semi-detached two-bay three-storey red brick and pebbledash rendered house, built c. 1910, with facing south with a three-sided bay window to full-height gabled breakfront, and entrance porch with three-sided bay window above. Two-storey return flush with side elevation, prolonged by single-storey extension. Hipped gabled slate roof with terracotta ridge tiles and large red brick chimneystacks shared with neighbour. Dormer to rear span. Original detailed timber bargeboard with finial to apex. Timber brackets on painted stone corbels support eaves. Cast-iron rainwater goods. Red brick walls to ground and first floor of façade, side elevation and entire rear elevation, laid in English garden wall bond with profiled limestone ashlar stringcourse delineating second floor level, which is faced in pebbledash render. Cement rendered return walls. Applied timber struts to gable elevation. Single-storey red brick three-sided bay window with balcony above having replacement metal balustrade, incorporating square-headed window openings with red brick reveals, continuous stop-chamfered limestone lintel and sill course. Square-headed window opening to second floor level with limestone sill having profiled soffit. Three-sided bay window over porch door with pebbledash rendered base, timber sill and hipped lean-to roof. Segmental-arched window openings to rear elevation. uPVC windows throughout. Square-headed door opening giving access to balcony over bay window flanked by sidelights with continuous stop-chamfered limestone lintel, uPVC door and windows. Entrance porch with red brick plinth sides having limestone coping with vertical timber supports joined by open panelled horizontal section and lean-to slate roof. Encaustic tile porch platform. Segmental-arched front door opening with red brick arch and reveals, panelled timber door leaf with leaded coloured glass. Segmental overlight with leaded coloured glass. Large front site enclosed by snecked and coursed limestone walls with limestone ashlar coping and wrought-iron railings with cast-iron gate post on which is hung a wrought-iron pedestrian gate. Tarmacadam front site path to front door.
Appraisal
Elaborately detailed early twentieth-century suburban house, forming one of a row of semi-detached houses of similar scale and detailing. This large semi-detached house has lost all its original timber sash windows but remains, nonetheless, a significant element within this street of Victorian and Edwardian houses. The pronounced vertical massing is balanced by its long front site and garden, which makes a positive contribution to the streetscape. The development, by Clifford Smith, is evidence of the middle class wealth in the City at the time.

