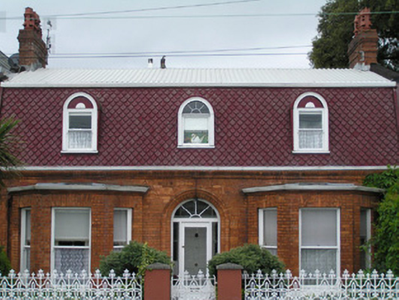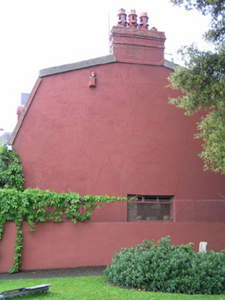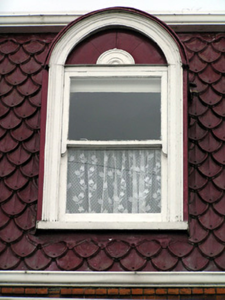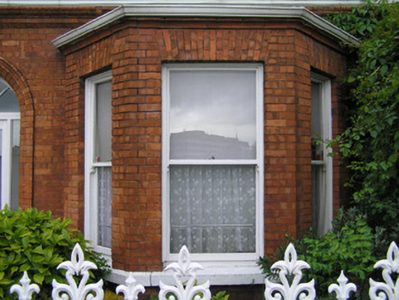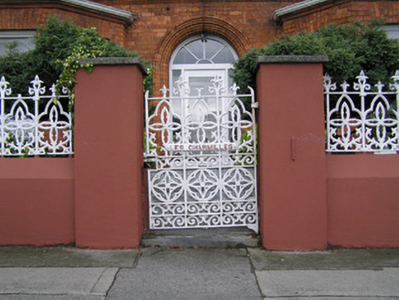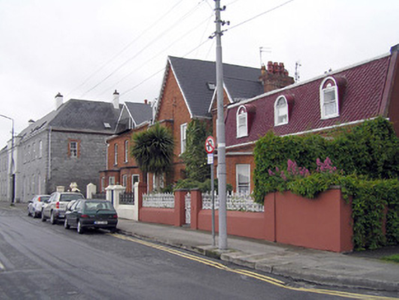Survey Data
Reg No
21512020
Rating
Regional
Categories of Special Interest
Architectural, Artistic, Technical
Original Use
House
In Use As
House
Date
1900 - 1920
Coordinates
157532, 157526
Date Recorded
02/06/2005
Date Updated
--/--/--
Description
Attached three-bay single-storey house, built c. 1910, distinguished by a dormer mansard roof and centrally-placed front door flanked by three-sided canted bay windows. Mansard roof with painted metal scalloped weathering tiles to lower span and replacement powder-coated corrugated metal upper section, c. 2000. Round-arched metal-lined dormer window openings to front and rear span. uPVC rainwater goods on moulded red brick eaves course. Red brick chimneystacks to gables, with stringcourses and elaborate clay pots. Red brick façade laid in English garden wall bond. Rendered side and rear elevations. Two red brick three-sided canted bay windows with flat roofs and continuous sill course, one-over-one timber sash windows having ogee horns. Round-arched recessed porch opening with moulded red brick surround closed by modern timber-framed glazed doorframe, c. 2000, and original flat-panelled timber door flanked by glazed side lights and overlights. Porch arrived at by a flight of granite steps. Encaustic tiled front site path with front door area flanked by red brick plinth wall with masonry coping. Rendered plinth wall supporting cast-iron railings with rendered end piers forming pedestrian access with cast-iron gate and limestone step giving access to front site.
Appraisal
This attractive house along, with its neighbour, has retained most of its original features and presents a rather unique aspect to the front site. The scalloped metal weather-hung tiling is quite rare and of significant technical interest. The house forms one of a row of late Victorian and Edwardian houses on Clancy's Strand, which together enhance Clancy's Strand architectural significance.

