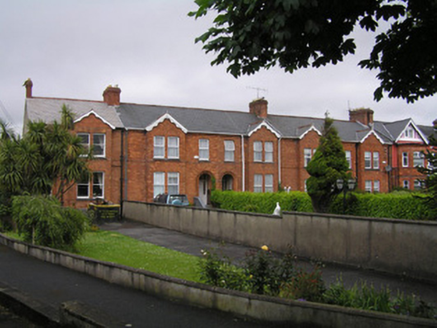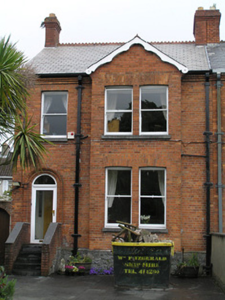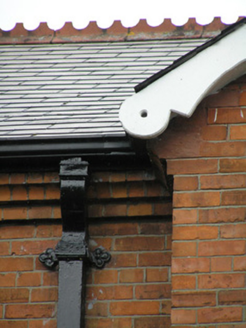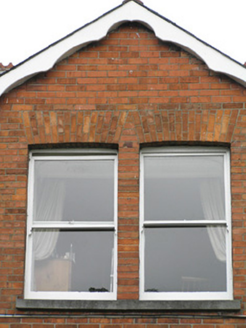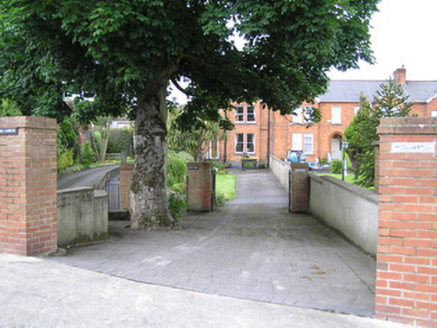Survey Data
Reg No
21512016
Rating
Regional
Categories of Special Interest
Architectural, Artistic
Original Use
House
In Use As
House
Date
1890 - 1910
Coordinates
157370, 157421
Date Recorded
01/06/2005
Date Updated
--/--/--
Description
End-of-terrace three-bay two-storey red brick house, built c. 1900, with a two-storey gabled breakfront and two-storey return. Pitched artificial slate roofs with terracotta ridge tiles and a red brick chimneystack to party wall and gabled side elevation wall. Cast-iron rainwater goods on a red brick eaves course. Red brick façade laid in English garden wall bond with rubble limestone plinth wall terminating with a limestone ashlar plinth course. Cement rendered side elevation and return elevation. Red brick camber-arched window openings, with red brick reveals, limestone sills, joined to breakfront, and one-over-one timber sash windows. Two-over-two timber sash windows to side elevation. Round-arched door opening with moulded red brick surround, arrived at by a flight of limestone steps flanked by red brick plinth walls with stone coping. Glazed uPVC entrance porch door. Original flat-panelled front door flanked by frosted glass sidelights and having tripartite overlight above. Large front site with replacement brick piers and rendered flank boundary walls.
Appraisal
An attractive terraced house, set back from the road and retaining most original fenestration and salient features, making a positive contribution to the terrace and streetscape as a whole.
