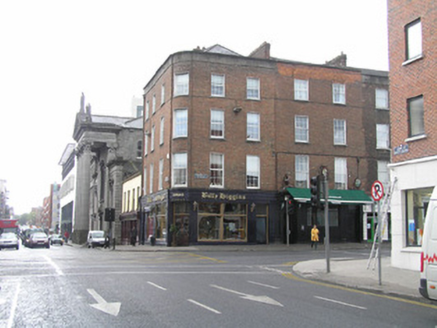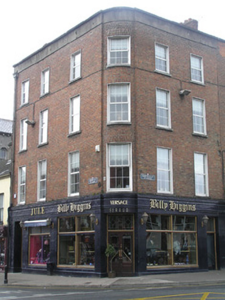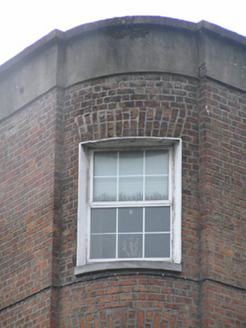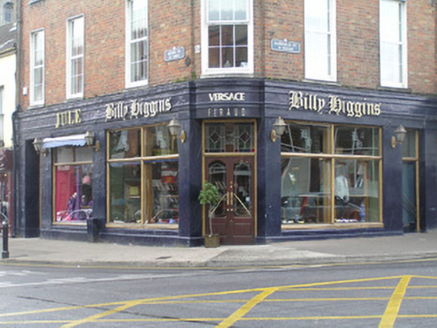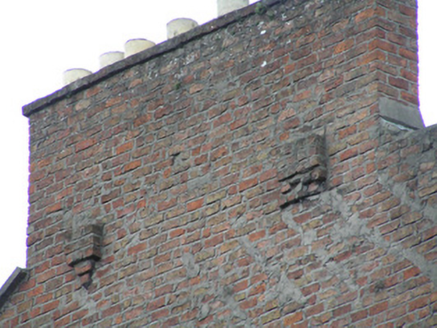Survey Data
Reg No
21512006
Rating
Regional
Categories of Special Interest
Architectural, Artistic
Original Use
House
In Use As
Shop/retail outlet
Date
1820 - 1840
Coordinates
157530, 157156
Date Recorded
03/06/2005
Date Updated
--/--/--
Description
Corner-sited terraced three-bay four-storey building, built c. 1830, with a rounded slightly recessed corner entrance bay, and rendered shopfront at ground floor level. Hipped natural slate roof behind parapet wall, rendered c. 1970. A large red brick chimneystack to north and west party wall, each with clay pots. Cast-iron rainwater goods. Red brick walls throughout, laid in Flemish bond, with cement re-pointing. Square-headed window openings with patent rendered reveals, limestone sills and uPVC windows. Bricked-up segmental-arched window openings to west side elevation. Painted rendered shopfront to both elevations, inserted c. 1980, probably replacing an older shopfront, with two full-height display windows to south elevation and one to east elevation. Shop entrance to curved corner bay, with leaded coloured glass overlight. Painted rendered fascia above with stringcourses. Squarer-headed door opening to west end of south façade and north end of east façade having glazed timber door leaf and plain glass overlight, each giving access to the upper floors.
Appraisal
A key building in the streetscape situated at a prominent junction in the city. This building, with its unusual corner entrance bay, is more typical of late nineteenth-century commercial buildings. It forms the end of a terrace of relatively intact late Georgian buildings in the City.
