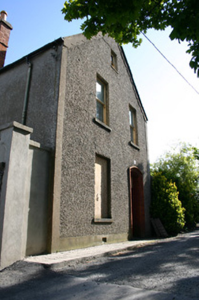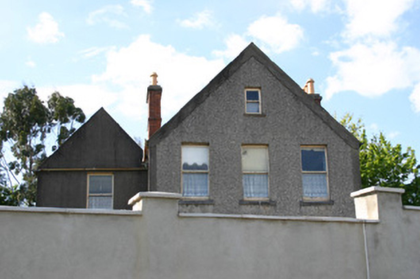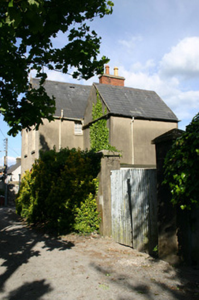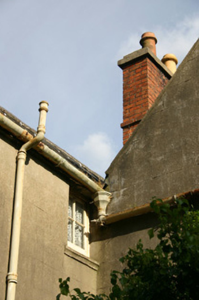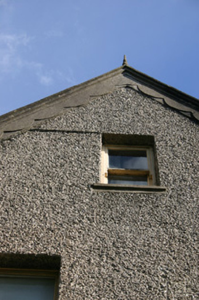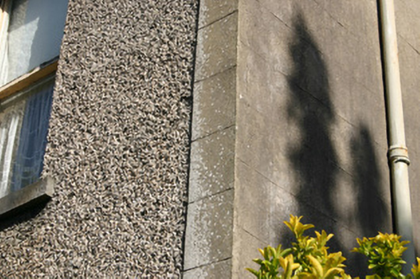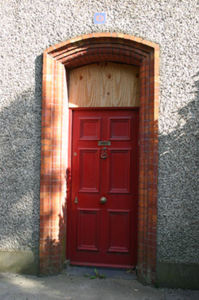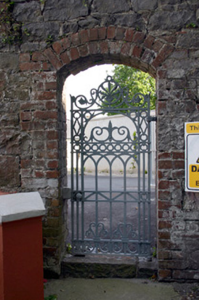Survey Data
Reg No
21507005
Rating
Regional
Categories of Special Interest
Architectural, Artistic
Original Use
House
In Use As
House
Date
1870 - 1880
Coordinates
157466, 157680
Date Recorded
14/05/2005
Date Updated
--/--/--
Description
Detached two-bay two-storey rendered gable-fronted house, built c. 1875, with attic third floor, facing directly onto the road, with recessed gabled side return to west, and three-bay rear elevation. Gabled slate roofs. Cast-iron rainwater goods. Finial to apex of façade gable. Red brick chimneystack flush with east elevation, and to west elevation with stringcourses and moulded clay pots. Roughcast rendered front and rear elevation with smooth cement rendered plinth sides and gable eaves. Ruled and lined rendered side elevations and return elevation. Square-headed window openings, rendered reveals, limestone sills, boarded-up to ground floor, and one-over-one timber sash windows with ogee horns. Segmental-arched door opening with profiled brick surround, limestone threshold step, and flat-panelled timber door with boarded-up overlight. Rubble limestone wall of earlier construction to south, with arched gate opening closed by ornamented cast-iron gates. Modern rendered wall encloses limited rear site.
Appraisal
Having a vaguely institutional quality, this house predates most other domestic houses in the Castleview Gardens cul-de-sac. It seems unlikely that it was once called Castleview as it is not oriented to face the castle. The site to the rear may once have formed part of the grounds of this structure, which now is occupied by a late twentieth-century nursing home.

