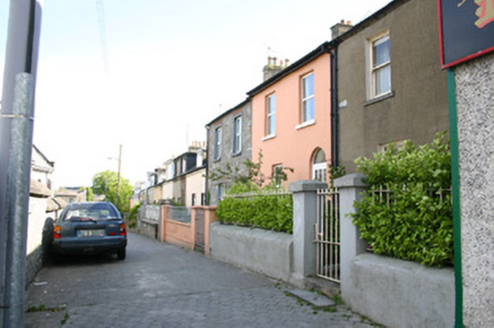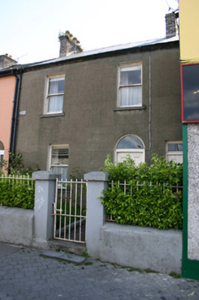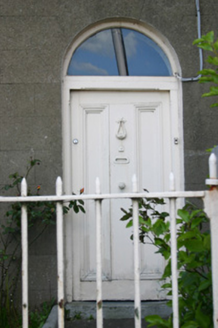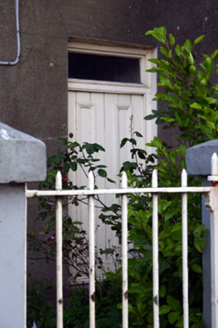Survey Data
Reg No
21507004
Rating
Regional
Categories of Special Interest
Architectural, Artistic
Original Use
House
In Use As
House
Date
1870 - 1880
Coordinates
157465, 157772
Date Recorded
14/05/2005
Date Updated
--/--/--
Description
Terraced two-bay two-storey rendered house, built c. 1875, with round-arched door opening and enclosed front site. Pitched slate roof with red brick chimneystacks having octagonal clay pots. uPVC rainwater goods. Ruled and lined cement rendered front elevation with enamelled name plaque reading: Emma Villa. Square-headed window openings, rendered reveals, limestone sills, and one-over-one timber sash windows with ogee horns and cylinder glass. Round-arched door opening, rendered reveals, painted threshold step, original flat-panelled timber door and stop-chamfer detailed doorframe, with clear glass fanlight above. Secondary square-headed door opening to side (possibly giving access to a rear site passage), with rendered reveals, flat-panelled timber door and clear glass overlight. Soft landscaped front site enclosed from pavement by rendered plinth wall with simple wrought-iron railings. Square-plan rendered piers with wrought-iron pedestrian gate giving access to front door path. Located overlooking the chancel elevation of Saint Munchin's Roman Catholic Church.
Appraisal
Intact example of a medium-sized Victorian house, within a terrace of similarly scaled houses, whose architectural details have been altered. The street was originally known as O'Halloran's Lane as seen on the 1872 edition of the Ordnance Survey of Limerick. The terrace of houses, of which Emma Villa is one, was not erected by 1872.







