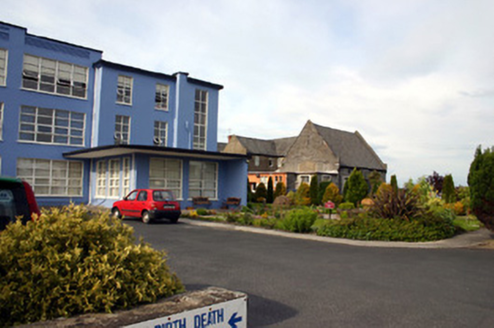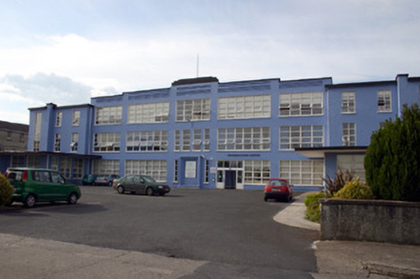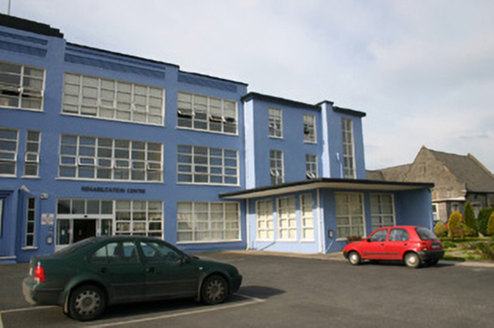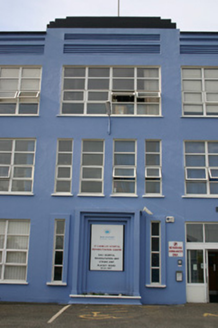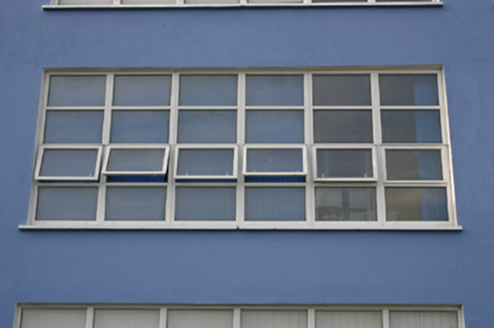Survey Data
Reg No
21506003
Rating
Regional
Categories of Special Interest
Architectural, Social
Original Use
Hospital/infirmary
In Use As
Surgery/clinic
Date
1940 - 1960
Coordinates
156632, 157629
Date Recorded
17/07/2005
Date Updated
--/--/--
Description
Attached multiple-bay three-storey rendered hospital, built c. 1950, forming a symmetrical Art Deco style front elevation. It comprises stepped rendered panelled parapet descending with each subsequent bay to either side from the centrally-placed entrance bay, which is further expressed by stepped blocking course surmounted by a mast. Three-bay breakfront end blocks incorporating staircase bays; each is extended at ground floor level to the foreground of the structure. Flat roof unseen behind parapet wall. Rendered walls with dressing of Art Deco style to parapet. Large horizontal format square-headed window openings with rendered reveals, painted concrete sills, and replacement uPVC glazing. Blocked-up square-headed former front door comprising angular stepped doorcase and doorstep; flanked by square-headed lancet side lights with plain rendered architrave, painted sills and uPVC glazing. Entrance hall/stair hall retaining original open well closed string staircase with square-plan fluted timber newel posts, and turned timber balusters supporting a ramped timber handrail. Original wall rail also survives. Situated to the southwest of the original workhouse entrance block, fronting onto avenue leading from Shelbourne Road.
Appraisal
A fine hospital structure, built in the Art Deco idiom, which adds to the morphological development of this historically important site that is associated with a continuous tradition of public health care since 1841.
