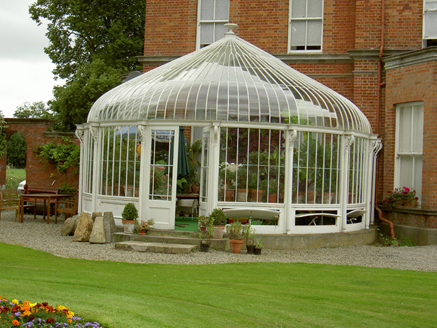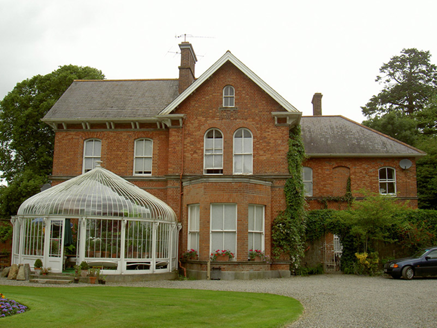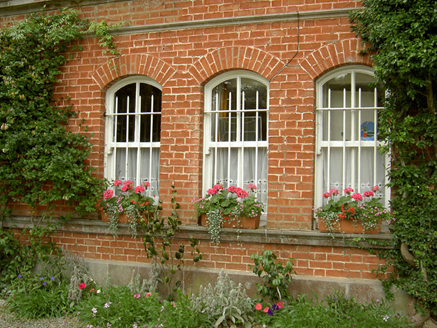Survey Data
Reg No
13902528
Rating
Regional
Categories of Special Interest
Architectural, Artistic, Technical
Previous Name
Beltichburne
Original Use
Country house
In Use As
House
Date
1850 - 1870
Coordinates
312778, 278241
Date Recorded
19/07/2005
Date Updated
--/--/--
Description
Detached multiple-bay two-storey with attic house, built c. 1860. Asymmetrical-plan, central open-bed pediments to north and south elevations, canted bay windows to south and west, conservatory to south elevation. Hipped slate roofs, pitched to east of south elevation, clay lead and hip tiles, red brick chimneystacks with paired corbelled flues on rectangular base with stone cornice, modillion bracketed projecting eaves with sheeted soffit, profiled cast-iron gutters, cast-iron circular downpipes. Red brick Flemish bond walling, ashlar limestone plinth, moulded limestone strings, continuous sill courses and cornices. Square-headed (ground floor, canted bay), segmental-headed (first floors, ground floor pedimented bays, ground floor south elevation) and round-headed (first floor and attic pedimented bays, ground floor west elevation), rubbed brick archivolts, limestone sills, painted timber two-over-two sliding sash windows, four-over-two to first floor round-headed windows, wrought-iron bars to first floor north-elevation. Round-headed door opening to west; segmental-headed stone canopy with roll moulded archivolt, cornice and supported on carved stone console brackets; engaged paired Corinthian colonnettes flanking door supporting stone archivolt; painted timber door with five moulded panels; timber spoked fanlight; limestone threshold and steps to door with flanking wall terminating in limestone square pier with pyramidal cap and recessed circular panels. Dome-roofed circular conservatory to south elevation. Situated in large mature gardens with gravel and paved paths, grape house, red brick wall to south-west corner of house bounding south garden with round-arched gateway, accessed via long avenue from north-west, gate lodge and outbuilding complex to north-west.
Appraisal
Beltichburne with its stunning mature setting is a very striking example of an architect-designed country house. With its finely-wrought stone dressings and varied fenestration it forms a highly appealing structure, while its eccentric rooflines add to its interest. The unusual conservatory contributes to its artistic and technical significance.







