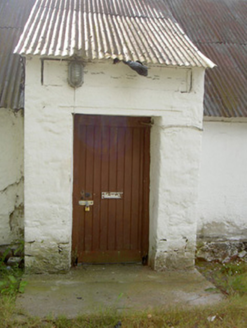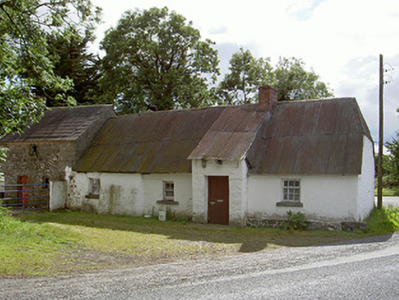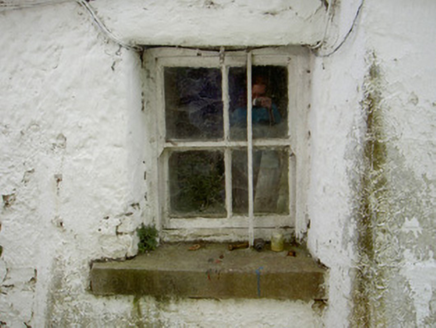Survey Data
Reg No
13902423
Rating
Regional
Categories of Special Interest
Architectural, Social
Original Use
House
In Use As
House
Date
1800 - 1840
Coordinates
303939, 278244
Date Recorded
19/07/2005
Date Updated
--/--/--
Description
Detached four-bay single-storey lobby-entry formerly thatched house, built c. 1820, now disused. Projecting lean-to entrance porch and outshot to east elevation, attached to outbuilding to south. Pitched corrugated-iron roof, hipped to north, red brick corbelled chimneystack, cast-iron gutters. Lime-washed random rubble stone walls. Square-headed window openings, lime-washed reveals, limestone sills, painted timber one-over-one and two-over-two sliding sash windows, c. 1900; timber casement, c. 1950, to east elevation north. Square-headed door opening to projecting porch, painted timber vertically-sheeted door, c. 1950. Farmyard to south with single and two-storey lime-washed and stone outbuildings, c. 1800-1870, forming two parallel ranges east and west; cobbled yard to east, single-bay single-storey lime-washed outbuilding and wrought-iron gate; house set at angle of T junction with roads to west and north.
Appraisal
This is a particularly fine example of the small scale vernacular farming complex. The collection of surviving outbuildings is of great importance to the character of the site. Long low proportions are typical of this type of architecture and a wealth of surviving details including intact cobblestone paving add to the architectural interest of this attractive structure.





