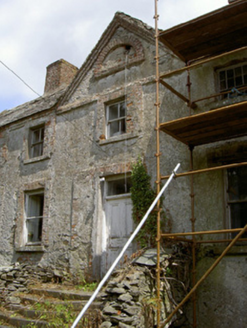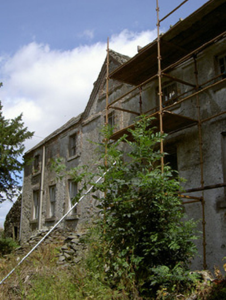Survey Data
Reg No
13902111
Rating
Regional
Categories of Special Interest
Archaeological, Architectural, Historical
Original Use
House
In Use As
House
Date
1650 - 1670
Coordinates
307461, 283034
Date Recorded
20/07/2005
Date Updated
--/--/--
Description
Detached seven-bay two-storey over basement house, built c. 1660. Rectangular-plan, pedimented central entrance bay to west, eighteenth- and nineteenth-century rectangular extensions to east, flat-roofed single-storey porch to south c. 1870. Pitched slate roofs, hipped to north of south-east extension, clay and stone ridge and hip tiles, red brick corbelled chimneystacks, dentil blocks to south-east chimney, clay pots, stone verge coping to north and south gables, red brick eaves course, circular cast-iron downpipe to west elevation. Roughcast-rendered walling to west, painted smooth rendered walling to east, smooth rendered ruled-and-lined walling to south; pediment to west, red brick cornice and string course, blind lunette, red brick surround. Square-headed window openings, tooled stone sills, red brick surrounds to west, moulded rendered surrounds to ground floor south elevation and porch, chamfered reveals to first floor south elevation, painted timber two-over-two, one-over-one and six-over-six sliding sash windows, uPVC windows to north-east. Square-headed door opening to west, evidence of original larger entrance, painted timber panelled door with four flat panels, plain-glazed overlight, limestone steps to entrance bridging basement flanked by random rubble walls; square-headed door opening to porch, moulded rendered surround, painted vertically-sheeted timber door, plain-glazed panel. Set in own grounds; random rubble stone outbuildings to south and south-west, corrugated-iron roof, square-headed openings, painted timber sliding sash windows, vertically-sheeted timber doors; walled garden to south-east, random rubble stone walls, seven bee holes in eastern wall.
Appraisal
Cartanstown House is a conglomeration of various building types and additions, the oldest and most significant part of the structure is the seventeenth-century western range. The simple pedimented entrance with lunette, the bridging steps and flanking rubble walls are worthy notes. The retention of original and early fabric is significant and in the walled garden to the south-east seven bee boles are located. These were used to house bee hives and are an unusual and interesting feature. Built by a former Cromwellian soldier, its age, architectural merit and historical context make Cartanstown House a significant part and important piece of Louth's built heritage.



