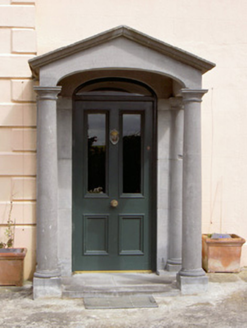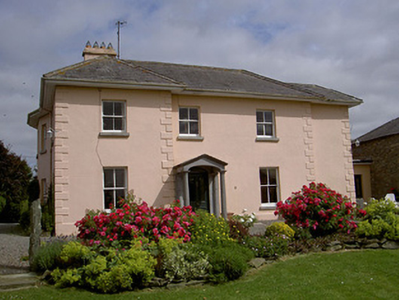Survey Data
Reg No
13902108
Rating
Regional
Categories of Special Interest
Architectural, Artistic, Social
Original Use
Presbytery/parochial/curate's house
In Use As
House
Date
1840 - 1880
Coordinates
304596, 283611
Date Recorded
20/07/2005
Date Updated
--/--/--
Description
Detached three-bay two-storey former parochial house, built c. 1860, now in private domestic use. Rectangular-plan, double-pile, single-bay breakfront to west of south elevation, open gable-fronted porch to centre south elevation, full-height shallow canted-bay to north of west elevation, full-height single-bay wing to south-east, flat-roofed extension to north-east c. 1970. Hipped slate roofs, clay ridge tiles, painted smooth rendered corbelled chimneystacks, painted timber projecting eaves with sheeted soffit, cast-iron gutters, circular cast-iron downpipes. Painted smooth rendered ruled-and-lined walling, projecting plinth, V-jointed quoins. Square-headed window openings, limestone sills, painted timber two-over-two sliding sash windows. Tooled limestone entrance porch, Doric columns on block plinths, segmental tympanum, moulded raking cornice; elliptical-headed door opening, tooled ashlar limestone surround, engaged Doric columns, painted timber four-panel door with glazed upper panels, plain-glazed fanlight, limestone threshold. Set in own grounds; paved courtyard to south-east; two-storey random rubble stone outbuilding to east, now in domestic use, hipped slate roof, square-headed openings, red brick surrounds; entrance gates to north, wrought-iron gates, flanking quadrant walls, painted smooth rendered square piers with limestone caps.
Appraisal
This former parochial house retains its unusual plan form and original features and materials. The diminutive finely-tooled Doric porticoed entrance is especially worthy of note and enlivens the south elevation. The shallow canted-bay and stone outbuildings add to the interest. Though now in private ownership, it continues to be a significant structure and plays a positive role in the architectural heritage of County Louth



