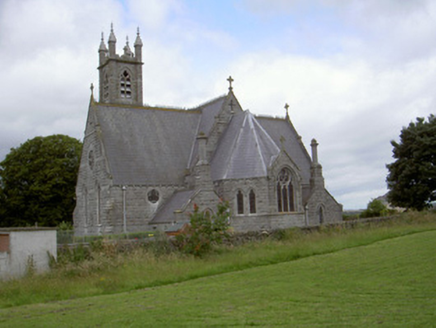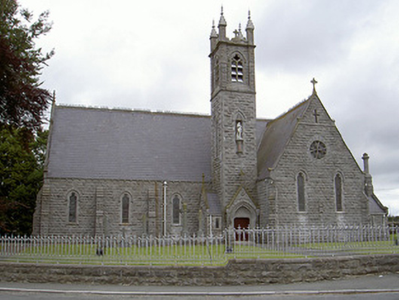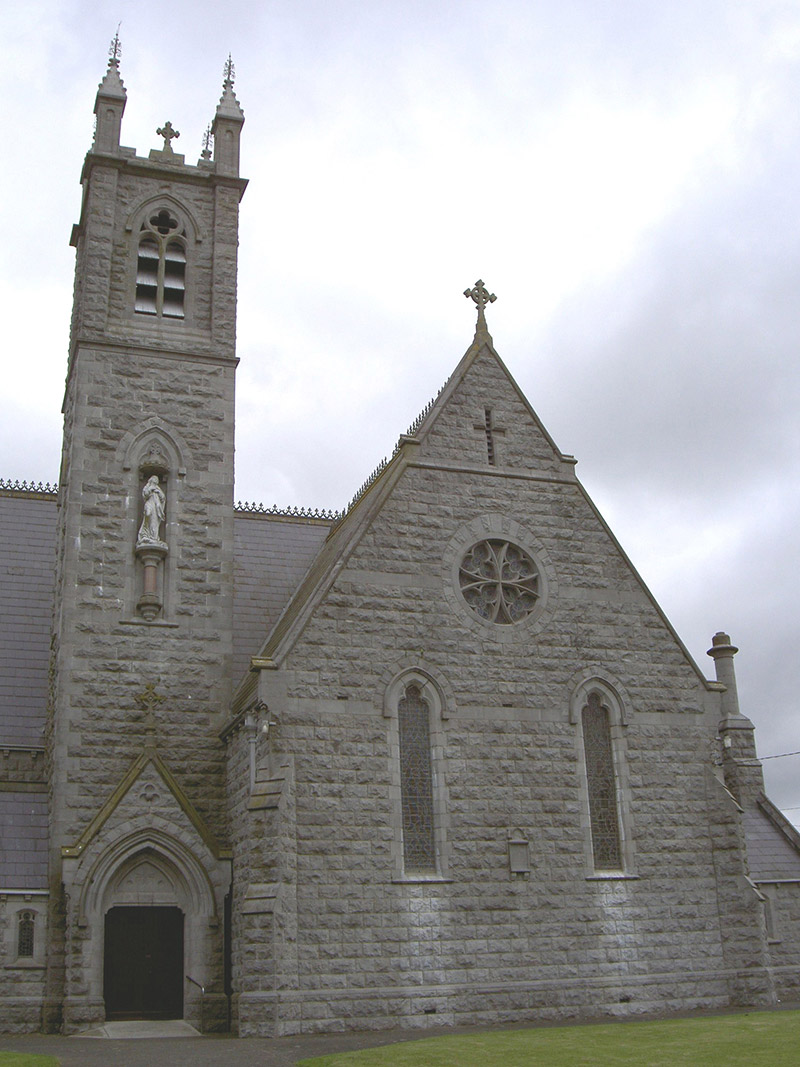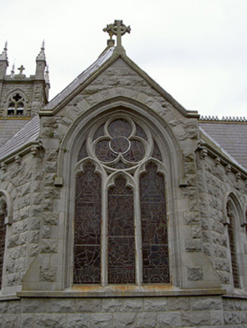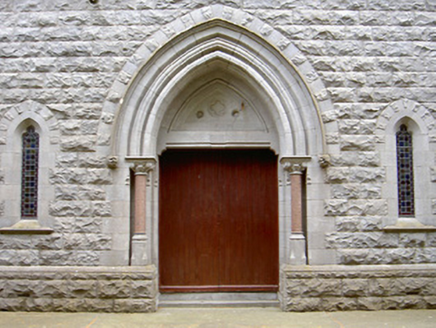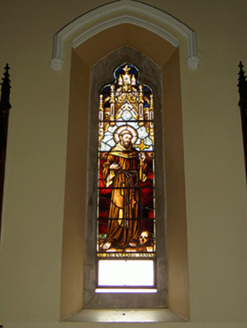Survey Data
Reg No
13902107
Rating
Regional
Categories of Special Interest
Architectural, Artistic, Historical, Social, Technical
Previous Name
Saint Mary's Catholic Church
Original Use
Church/chapel
In Use As
Church/chapel
Date
1890 - 1895
Coordinates
304190, 283517
Date Recorded
20/07/2005
Date Updated
--/--/--
Description
Freestanding Roman Catholic church, dated 1894. T-plan, canted hipped roofed chancel to east, single-storey gabled sacristies to north and south of chancel, two-stage pinnacled entrance tower to south-west dated 1913. Pitched slate roof, clay ridge tiles, cast-iron cresting, rock-faced limestone shouldered chimneystack with circular ashlar limestone flue to sacristies, ashlar limestone verge coping to gables terminating with gablets, surmounted by carved stone cross finials, profiled cast-iron gutters supported by stone corbels, square-profile cast-iron downpipes with hoppers and decorative lugs. Rock-faced ashlar limestone walling; tooled limestone plinth coping, string courses to transept gables and continuous sill course to west traceried window; diagonal and angle buttresses; date plaque to south gable, "Dedicated to God under the invocation of Mary Immaculate, October 7th 1894. Rev Thos Cassidy PP"; date to tower "AD 1913"; carved statue of Mary surmounting polished granite column within niche to south of tower. Trefoil-headed window openings to nave, ashlar limestone surrounds, chamfered reveals and sills, hood mouldings with label stops, stained glass lights; west gable with large pointed arch opening, roll moulded stone surround, hood moulding with label stops, stone traceried stained glass window; small trefoil-headed lancets flank entrance; stone traceried oculus windows to north and south gables of transepts; geometric stained glass window to chancel; paired trefoil-headed stained glass windows to north and south of chancel. Pointed arch opening, tooled and rock-faced voussoirs, roll moulded archivolt, hood moulding with carved foliate stops, recessed shouldered door opening, chamfered reveals; flanked by polished granite columns with foliate capitals supporting arch, painted timber vertically-sheeted double doors; gable-fronted porch to tower (south elevation), pointed arch opening, tooled and rock-faced voussoirs, roll moulded archivolt, hood moulding with label stops, recessed shouldered door opening, painted timber vertically sheeted double doors; segmental-headed opening to sacristy, roll moulded limestone lintel, painted timber vertically sheeted door. Interior with high altar to east, side altars to north and south transepts, timber balcony to west. Marble altar and reredos, decorative panels to chancel walls and ceiling. Pointed arches to transepts supported by polished granite Corinthian columns with crocket capitals. Set in grassed site, bounded by rock-faced limestone plinth wall surmounted by cast-iron railings, square-profile rock-faced limestone piers and cast-iron gates.
Appraisal
Saint Mary Immaculate Roman Catholic church, by the Drogheda architect P.J. Dodd, is situated in a prominent position at the crossroads within the townland of Tinure. The church, with its tall tower added by J.V. Brennan in 1914, is visible from every approach. The exterior stonework shows the skill of the craftsmen of the time and the interior decoration is rich, colourful and worthy of note. Saint Mary's church is not only a socially significant structure, it is also a building which is important to the built heritage of County Louth.
