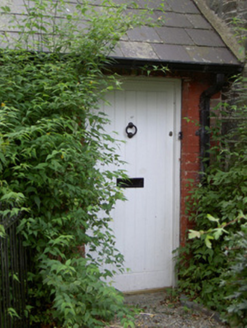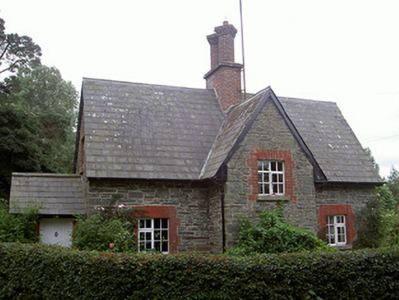Survey Data
Reg No
13902103
Rating
Regional
Categories of Special Interest
Architectural, Social
Original Use
Gate lodge
In Use As
House
Date
1870 - 1890
Coordinates
303208, 280969
Date Recorded
20/07/2005
Date Updated
--/--/--
Description
Detached three-bay single-storey former gate lodge, built c. 1880, with half-dormer attic. Now in use as private house. Rectangular-plan, gable-fronted projections to north and south, gable-fronted entrance porch to north of east gable, single-storey L-plan hipped roof return to south-east, timber and glazed conservatory to south-west. Pitched slate roofs, lead capped ridges to main roofs, clay ridge and hip tiles to return, brick chimneystack with rectangular base and twin diamond corbelled flues on dressed stone coping, painted timber bargeboards, cast-iron gutters on overhanging eaves. Uncoursed random rubble masonry walling, squared limestone quoins. Square-headed window openings, block-and-start brick jambs, flat brick arches, limestone sills, painted timber casements. Square-headed door opening to porch, brick surround, painted timber vertically-sheeted door, limestone step. Set back from road in own grounds; entrance gateway to north-east having limestone ashlar gate piers, cast-iron gates and wrought-iron railings; boundary hedge to road to north; gravelled parking area to south.
Appraisal
This gate lodge is a fine surviving example of developments in demesne architectural styles towards the end of the nineteenth century and the characteristic massing of gable-fronted forms and interplay of projecting bays are typical features. This house is an attractive roadside feature and a handsome limestone entrance gate is an important survival relating to the original site context.



