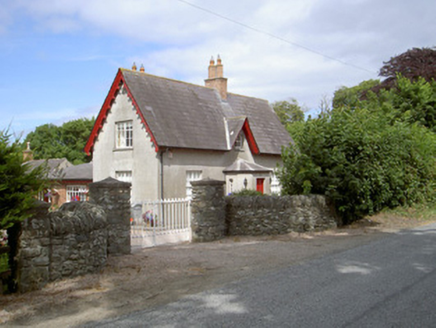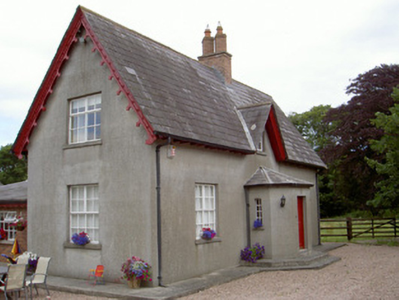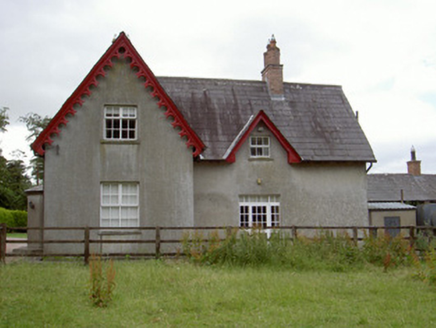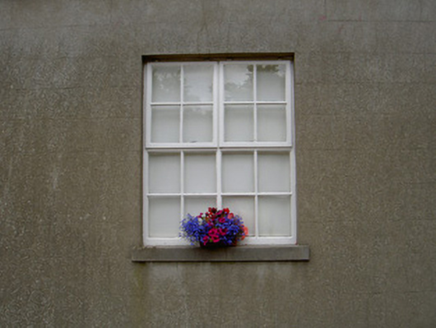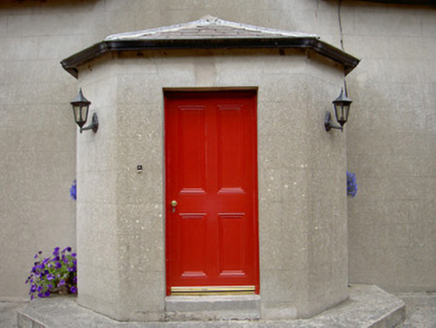Survey Data
Reg No
13901901
Rating
Regional
Categories of Special Interest
Architectural
Original Use
House
In Use As
House
Date
1860 - 1900
Coordinates
313938, 291326
Date Recorded
21/07/2005
Date Updated
--/--/--
Description
Detached three-bay single-storey with attic house, built c. 1880. Canted single-storey hipped roof porch to front (east) elevation, central pitched roofed return to west, single-pitch extension to south-west. Pitched slate roofs, half dormers to east and north roof slopes, clay ridge tiles, red brick chimneystacks with twin flues set diagonally on rectangular bases, painted timber decorative fretwork projecting bargeboards to south and north gables, painted timber plain projecting bargeboards to dormers, overhanging eaves, uPVC gutters and downpipes; lead hip cappings to porch. Unpainted smooth rendered ruled-and-lined walling, red brick walling to extension. Square-headed window openings, tooled limestone sills, painted timber casement windows; segmental-headed window openings to north and south sides of entrance porch, tooled limestone sills, painted timber fixed lights. Square-headed door opening to porch, painted timber door with four moulded panels, limestone threshold. Concrete perimeter paths, garden to east, rubble stone gate sweep, circular gate piers with shallow conical ashlar stone caps, wrought- and cast-iron gates, rubble stone single-storey house and farm complex around gravelled courtyard to west.
Appraisal
Dunany house is an attractive house set back from the quiet country road on which it is sited. The house together with its complex of outbuildings forms a significant group. The dormer windows which break the roofline create interest as do the unusual canted entrance porch and chimneystacks.
