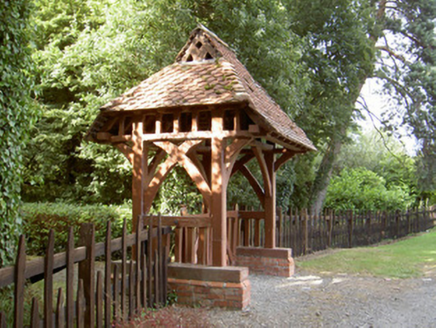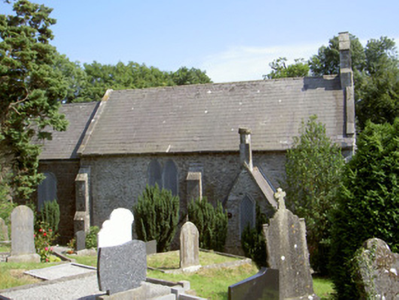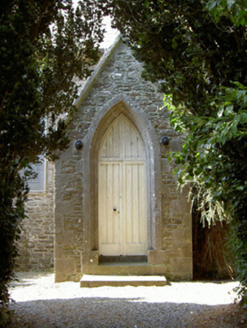Survey Data
Reg No
13901839
Rating
Regional
Categories of Special Interest
Archaeological, Architectural, Historical, Social
Original Use
Church/chapel
In Use As
Church/chapel
Date
1840 - 1850
Coordinates
306842, 291148
Date Recorded
27/07/2005
Date Updated
--/--/--
Description
Freestanding Church of Ireland church, built 1845. Three-bay nave, single-bay chancel to east, gable-fronted entrance porch to south, gable-fronted vestry to north. Pitched slate roof over nave, stepping down to pitched slate roof over chancel, crested clay ridge tiles, moulded uPVC gutter supported by limestone corbels on nave, ashlar limestone corbel course on chancel, circular cast-iron downpipe; ashlar limestone verge coping to gable ends, carved limestone cross finial to east gable, ashlar limestone bellcote to west, ashlar limestone chimneystack to gable of vestry. Random rubble uncoursed stone walling to nave, squared rubble coursed walling to chancel with plinth; angle buttresses to walling with tooled limestone dressing, tooled limestone quoins to vestry and entrance porch. Tripartite pointed arch lancet windows to east, hood mouldings with label stops, stained glass lights, paired pointed arch openings to north and south elevations of chancel, ashlar limestone surround, stained glass lights; paired and single lancet windows to nave, ashlar limestone surround, fixed diamond leaded lights and stained glass lights. Main entrance to south within gable-fronted porch, pointed arch opening, ashlar limestone surround, painted timber vertically-sheeted double doors accessed by limestone steps, painted timber vertical sheeting to arch, cast-iron tie-bars flank entrance; square-headed opening to vestry, limestone surround, chamfered reveals and soffit, painted timber vertically-sheeted door accessed by limestone steps. Church situated within own site, surrounded by incumbent and upright stone grave markers, octagonal stone mausoleum to north, ruins of early church to north-west. Church accessed through lych gate to south comprising of red brick plinth, concrete capping, painted timber supports surmounted by pan tiled roof.
Appraisal
Saint Fintan's church, located in the village of Drumcar, was built within the grounds of an earlier ruined church, indicating that this site has been in continuous religious use for centuries. The church was commissioned by John McClintock and is based on John Henry Newman's church at Littlemore near Oxford. The varied construction of the stone walling of the chancel and nave indicates that the chancel was a later addition, which was designed by Slater and Carpenter in 1868, who designed the McClintock family mausoleum in the graveyard. The skilled craftsmanship is clearly displayed in the stained glass lights and the finely tooled stonework and the church of Saint Fintan's remains as a positive addition to the architectural heritage of County Louth.





