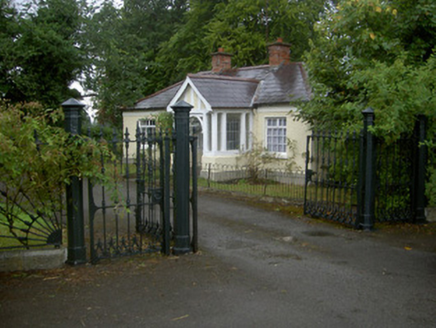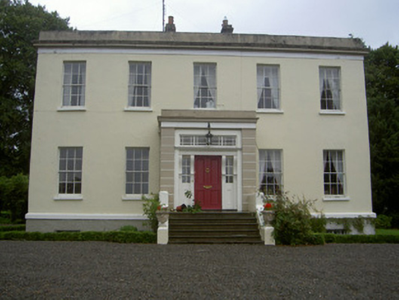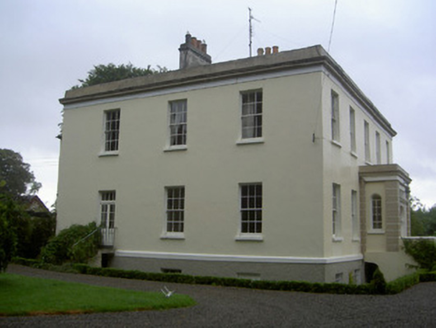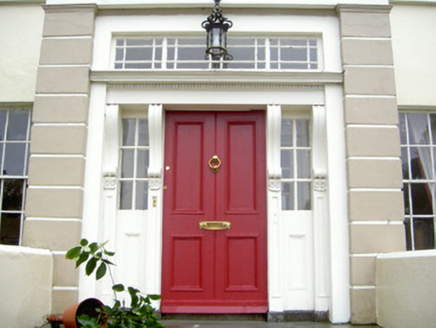Survey Data
Reg No
13901833
Rating
Regional
Categories of Special Interest
Architectural, Artistic, Social
Previous Name
Dromin
Original Use
Country house
In Use As
Country house
Date
1840 - 1860
Coordinates
302462, 289929
Date Recorded
28/07/2005
Date Updated
--/--/--
Description
Detached five-bay two-storey over basement house, built c. 1850. Return to west, built c. 1870, further two-storey extension to west, porch to east elevation. Hipped slate roof hidden by parapet, clay ridge tiles, smooth rendered corbelled chimneystacks, gutters hidden by parapet, circular cast-iron downpipes. Painted smooth rendered ruled-and-lined walling to north, south and east elevations and extension, painted roughcast rendered walling to basement and west elevation; painted smooth rendered plinth, carved limestone parapet. Square-headed window openings, painted stone sills, painted timber six-over-six sliding sash windows, three-over-three to basement; four-over-four to basement of return, round-headed window openings to ground floor return, metal casement windows; round-headed openings to north and south of porch, painted timber fixed lights. Square-headed door openings, door to east set in painted smooth rendered porch, rendered channelled quoins, plain frieze, moulded cornice to parapet; painted timber door with four flat panels, flanked by pilasters with console brackets and fixed sidelights, simple frieze, dentil moulding to cornice and geometrically glazed overlight; accessed via stone steps flanked by painted smooth rendered walls; painted timber and glazed double doors, plain-glazed overlight with vertical glazing bars, to south. Segmental-headed brick arch opening to south-west flanked by random rubble walls, leading to ranges of single- and two-storey stone outbuildings forming courtyard, hipped slate roofs; random rubble walling; square-headed window openings, stone sills, brick surrounds, some painted timber two-over-two sliding sash windows; square-headed door and carriage openings, brick surrounds, painted timber vertically-sheeted doors, wrought-iron gate. Single-storey gate lodge to south-east c. 1880, hipped slate roof; painted roughcast rendered walling; square-headed window openings, painted timber casements; square-headed door opening set in painted timber porch, painted timber bargeboard, painted timber and glazed panelled door; lodge set to north of entrance flanked by cast-iron octagonal piers and gates.
Appraisal
This fine classical house has been lovingly maintained and has particularly pleasing features such as the original timber sliding sash windows and the elaborate porch, the classical style of architecture is heightened by the symmetrical proportions and detailing. The survival of the entrance gates, gate lodge and well-maintained outbuildings add to the overall complex, maintaining the original site context which enhance the architectural heritage value of this grouping.







