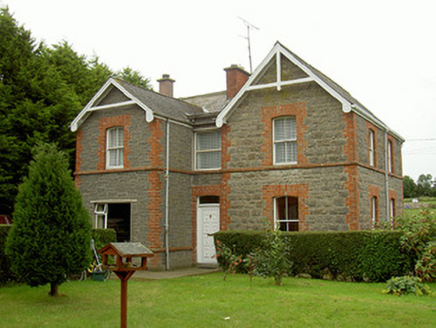Survey Data
Reg No
13901704
Rating
Regional
Categories of Special Interest
Architectural, Historical, Social
Original Use
School master's house
In Use As
House
Date
1865 - 1870
Coordinates
294951, 286654
Date Recorded
04/08/2005
Date Updated
--/--/--
Description
Detached three-bay two-storey stone former school master's house, built 1867, now in private domestic use. T-plan, gable-fronted extension to east of north elevation c. 1970, single-storey flat-roofed extension to east elevation. Pitched slate roofs, clay ridge tiles, red brick and smooth rendered flat-capped chimneystacks, overhanging eaves at gables, painted timber trussed bargeboard with rounded ends and quatrefoil motif, uPVC gutters, painted timber eaves course, uPVC downpipes. Squared hammer-dressed roughly coursed limestone walling, composite cement squared-and-snecked walling to extension, chamfered slightly projecting smooth rendered plinth, red brick block-and-start quoins, rounded red brick projecting continuous sill courses to both levels; painted roughcast rendered walling to single-storey extension. Segmental-headed brick arched window openings, red brick block-and-start surrounds, rounded red brick sills, painted timber two-over-two sliding sash windows; square-headed window openings above entrance door and to extension, uPVC casement windows. Segmental-headed brick arched door opening, red brick door surround, segmental-headed plain-glazed overlight, painted timber chamfered door frame, uPVC. Outbuilding to north, pitched corrugated-iron roof, white-washed coursed rubble walling, painted tooled ashlar block-and-start quoins, square-headed brick arched door openings, painted timber vertically-sheeted doors. House set back off roadway, garden to west, bounded by painted smooth rendered wall, ashlar coping, unpainted red brick square piers, hipped cap, wrought-iron gate.
Appraisal
Originally built by the Taff family and presented to the Church as a teacher's house this is a fine example of mid-Victorian architecture. Attractive red brick detailing of string courses and window surrounds contrasts with the limestone walling and enlivens the structure. The dwelling still retains original windows adding to the architectural interest of the building as do the attractive little outbuilding and outside toilet.

