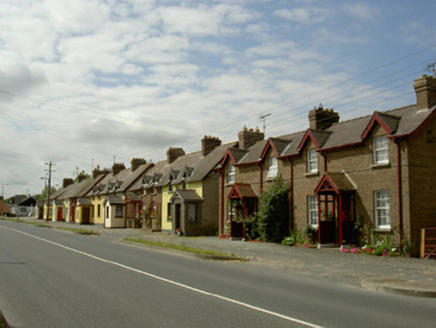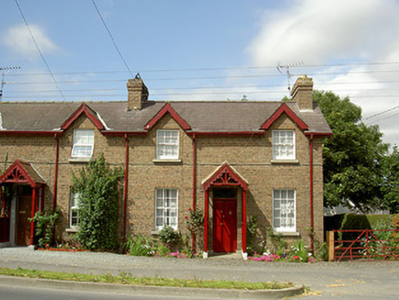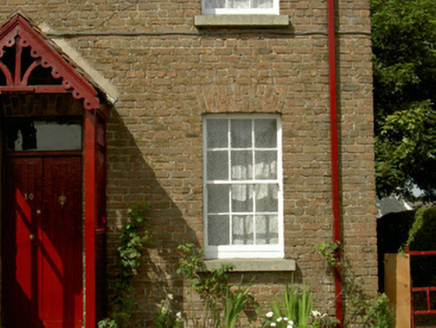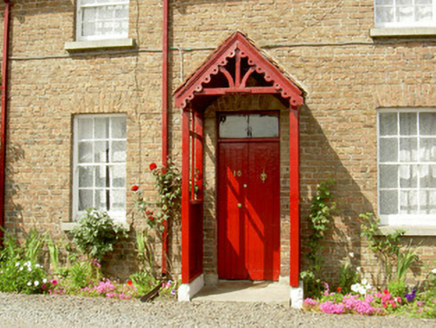Survey Data
Reg No
13901516
Rating
Regional
Categories of Special Interest
Architectural, Artistic
Original Use
House
In Use As
House
Date
1860 - 1880
Coordinates
305989, 294171
Date Recorded
26/07/2005
Date Updated
--/--/--
Description
Semi-detached three-bay two-storey house, built c. 1870. Gable-fronted porch and half-dormers to east. Pitched slate roof, red brick corbelled chimneystack, moulded cast-iron gutters on overhanging eaves, square-profiled downpipes; painted timber bargeboards to north gable and half-dormers. Red brick walling laid in English garden wall bond. Square-headed flat-arched window openings, granite sills, painted timber six-over-six timber sliding sash windows. Square-headed door opening, painted timber vertically-sheeted double doors, plain-glazed overlight; painted timber porch, terracotta scalloped pitched roof, decorative painted timber bargeboard to gable, concrete threshold. Fronting onto street, garden to rear (west), wrought-iron gate to north.
Appraisal
This attractive pair of red brick houses are modest but pleasing structures. The mellow brickwork and timber bargeboards greatly add to its appeal which is further increased by the decorative timber porch. The survival of the original fenestration is of note.







