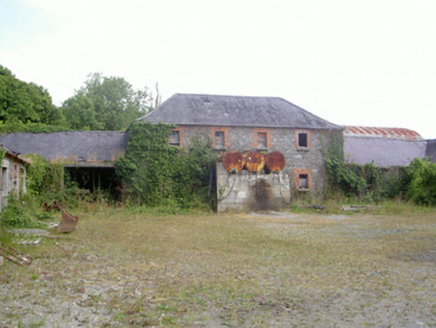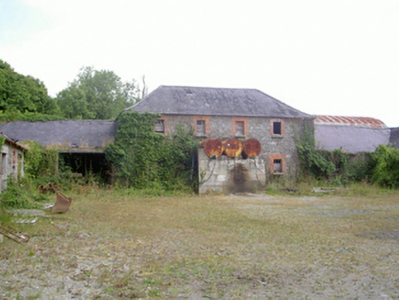Survey Data
Reg No
13901427
Rating
Regional
Categories of Special Interest
Architectural, Social
Original Use
Country house
Date
1790 - 1810
Coordinates
298265, 296482
Date Recorded
26/07/2005
Date Updated
--/--/--
Description
Ranges of single- and two-storey stone outbuildings, built c. 1800, to Corbollis House (demolished c.1940). Ranges surround gravelled courtyard, smaller three-sided yard to south, various concrete lean-to extensions. Hipped and pitched slate roofs, cast-iron gutters on brick header eaves course, circular cast-iron downpipes. Random rubble stone walling. Square- and segmental-headed window openings, red brick surrounds, tooled limestone sills, diamond-pane leaded lights. Square-headed door openings, segmental-headed carriage arch openings, brick and smooth rendered surrounds, timber vertically-sheeted doors. Detached three-bay single-storey rendered gate lodge to east, built c. 1800, extensively renovated. Hipped slate roof, clay ridge tiles, roughcast chimneystack, flat capping, aluminium gutters and downpipes. Painted roughcast rendered walling, smooth rendered plinth, square-headed window openings, painted timber casements. Square-headed door openings, painted timber glazed and panelled door c.1990.
Appraisal
Although Corbollis House has been demolished the complex of outbuildings retain their historic form and are a fine example of the robust stone buildings which contributed to the character of the country estate. The attractive gate lodge partially retains its original form and is an indication of the presence of the former house and the once important demesne.



