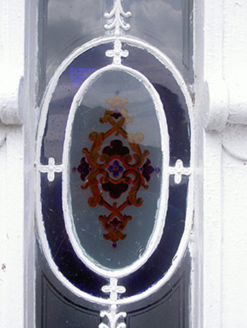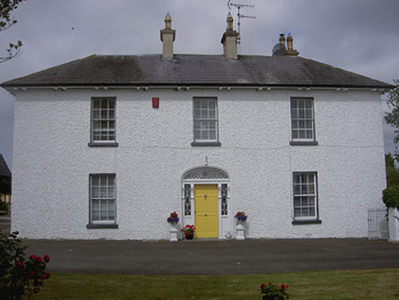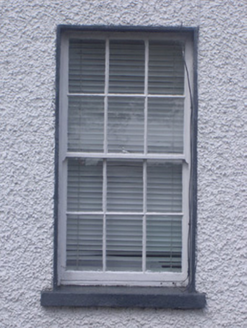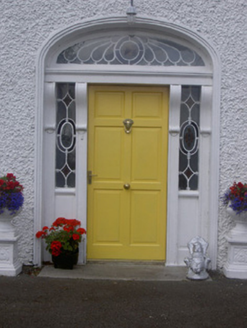Survey Data
Reg No
13901424
Rating
Regional
Categories of Special Interest
Architectural, Artistic
Previous Name
Glyde Farm originally Burnhill House
Original Use
House
In Use As
House
Date
1810 - 1830
Coordinates
297676, 296655
Date Recorded
26/07/2005
Date Updated
--/--/--
Description
Detached three-bay two-storey house, built c. 1820. L-plan, lean-to two-storey return to west, flat-roofed extensions to north-west c. 1960. Hipped slate roof, clay hip and ridge tiles, some lead flashing to ridges, smooth rendered corbelled chimneystacks, clay pots, projecting eaves, painted timber soffit on paired timber eaves brackets, uPVC and cast-iron rainwater goods. Painted roughcast-rendered walling. Square-headed window openings, smooth rendered patent reveals, painted stone sills, painted timber six-over-six sliding sash windows, painted timber casement windows to return. Segmental-headed door opening, painted smooth rendered moulded surround, painted timber door with six raised-and-fielded panels flanked by painted timber pilasters with console brackets, decorative leaded sidelights and fanlight, having hand-painted detail. Lime-washed stone outbuildings to west and south c. 1780, set around central courtyard, pitched slate roofs, square-headed door and window openings, segmental-headed carriage openings. Wrought-iron gates throughout and lime-washed rubble masonry gate piers. House set back from road, driveway accessed through entrance gateway to south, wrought-iron gates, rendered gate piers.
Appraisal
This well-preserved house displays finely balanced proportions and retains a complete collection of early farm buildings, it is a good example of developments in mid-sized rural architecture in the early nineteenth century. The retention of original and early features are important and of particular note is the fine stained glass detailing to the entrance door. The outbuildings serve to complete the site context and are an important survival.







