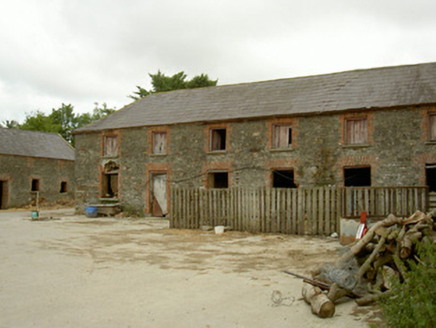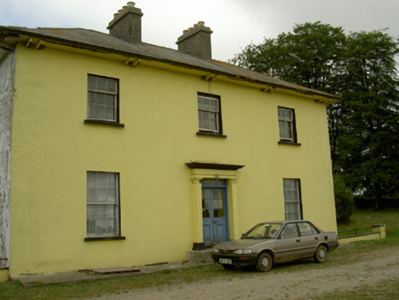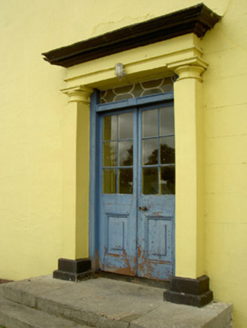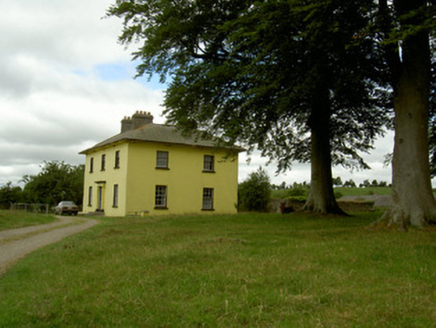Survey Data
Reg No
13901301
Rating
Regional
Categories of Special Interest
Architectural, Social
Original Use
House
In Use As
House
Date
1830 - 1850
Coordinates
289904, 294266
Date Recorded
21/07/2005
Date Updated
--/--/--
Description
Detached three-bay two-storey over basement house, built c. 1840. L-plan with single-pitched addition to north-west. Hipped slate roofs, clay ridge and hip tiles, rendered corbelled chimneystacks, overhanging eaves, painted timber paired brackets, painted smooth rendered soffit, moulded cast-iron gutters. Painted ruled-and-lined smooth rendered walling to east elevation, unpainted roughcast render to west. Square-headed window openings, painted reveals and soffits, painted stone sills, painted timber three-over-six sliding sash windows to first floor, six-over-six to ground floor, round-headed stair window to west elevation, painted timber multiple-pane sliding sash window. Square-headed door opening, painted smooth rendered surround, projecting cornice, plain frieze and architrave, Tuscan capitals, engaged square-plan piers, stepped plinth, geometric traceried overlight, painted timber double doors each with single raised-and-fielded lower panel, six glazed upper panels, two cement rendered steps. Painted smooth rendered low level wings walls to north and south terminating in square-plan piers, pyramidal caps. Gravelled drive to east. Rubble stone boundary walls to west farmyard, multiple-bay one-and two-storey farm buildings, pitched slate roofs, rubble stone walling; square-headed door and window openings, red brick surrounds, loop-openings to first floor of coach house and stable block (south range), square-headed door openings, tooled ashlar limestone block-and-start surrounds, segmental-headed carriage arch, smooth rendered voussoirs, moulded limestone roundel over keystone. Rubble stone gate piers to north, flat stone caps, wrought-iron gates.
Appraisal
This house is characteristic of the first half of the nineteenth century. Interest is added to simple proportions and design of the house by the overhanging eaves and the fine door case. The survival of a large range of well constructed stone farm buildings to the west adds further interest.







