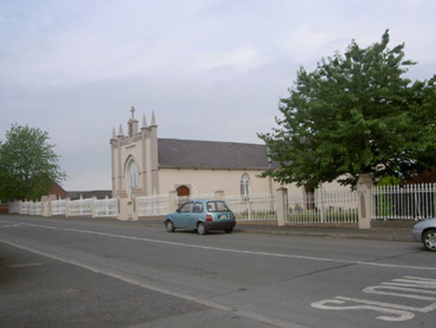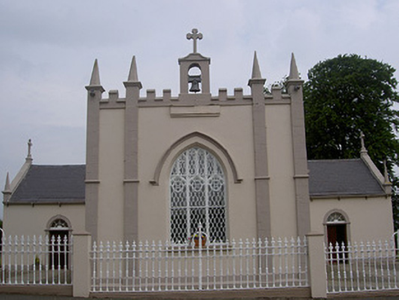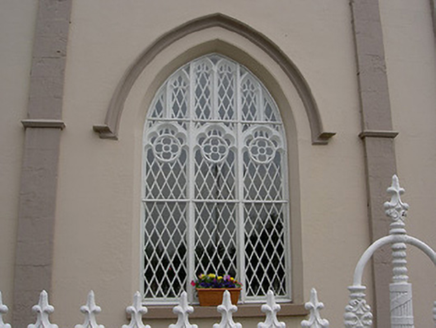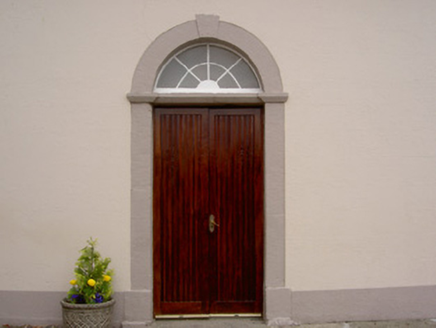Survey Data
Reg No
13901123
Rating
Regional
Categories of Special Interest
Architectural, Artistic, Social
Previous Name
Saint Peter's Catholic Church
Original Use
Church/chapel
In Use As
Church/chapel
Date
1760 - 1800
Coordinates
295372, 297650
Date Recorded
14/07/2005
Date Updated
--/--/--
Description
Freestanding Roman Catholic church, built c. 1780, originally single-cell, altered to T-plan and Gothic frontispiece added, c. 1830. Sacristy to north. Pitched slate roofs, hidden to south behind crenellated parapet, surmounted by rendered bellcote with cross finial and pinnacles, clay ridge tiles, painted smooth rendered chimneystack to sacristy, rooflights to north, painted stone verge coping to gables capped by pinnacles and cross finials, moulded cast-iron gutters on wrought-iron brackets, circular downpipes with decorative lug. Painted smooth rendered ruled-and-lined walling, painted dressed ashlar plinth and pilasters to south. Pointed arch window openings, painted dressed stone sills, chamfered reveals, painted timber tracery and lattice windows, hood moulding to north-east window, stained glass to north, square-headed window openings to sacristy, painted stone sills, painted three-over-three timber sliding sash window. Round-headed door openings to transepts, painted tooled stone surrounds and keystone, painted timber spoked fanlight, painted vertically-sheeted timber doors, four-pointed door opening to east, painted chamfered limestone reveals, painted vertically-sheeted timber doors, square-headed door opening to sacristy, painted vertically-sheeted timber door, tooled limestone step. Full-height interior, carved timber pews, painted timber galleries to east and west transepts, painted carved timber reredos, painted vertically-sheeted ceiling. Church set in yard with hard and soft landscaping, priests' graves and grotto, dated 1988, to west. Red brick parochial house to north-west. Bounded to south by painted rendered plinth surmounted by cast-iron railings, rendered gate piers and cast-iron gates.
Appraisal
This charming church stands at the heart of the estate village of Tallanstown, built by Lord Louth. Its simple form is enhanced by the later timber traceried windows, pinnacles and finials, with the railings adding further embellishment. Together with the school to the west and former school to the east, it forms an interesting complex of social structures.







