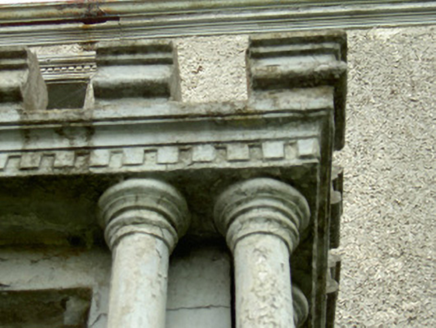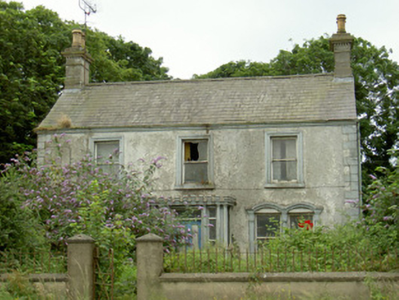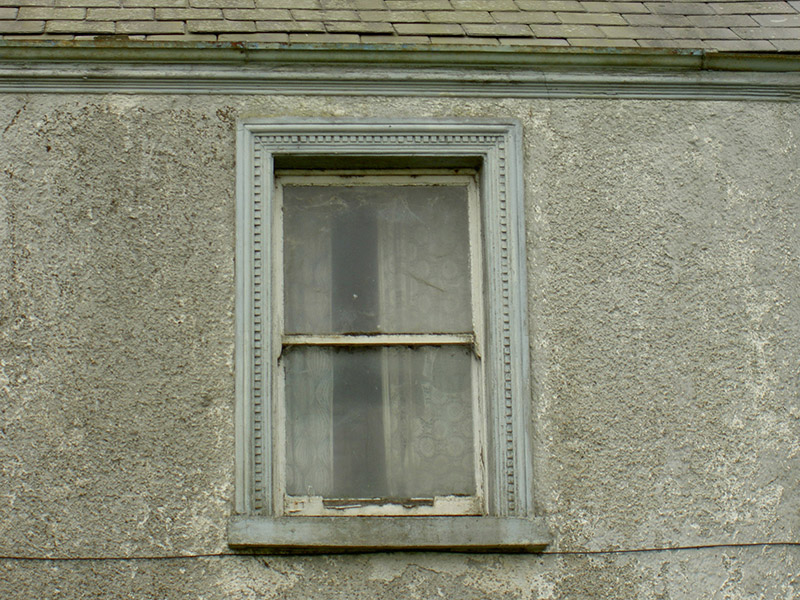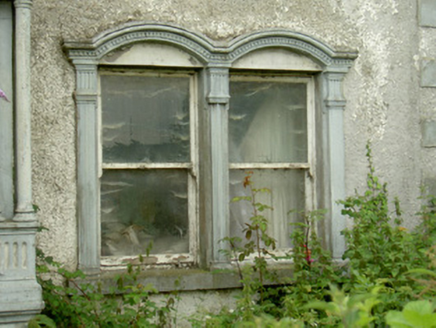Survey Data
Reg No
13900807
Rating
Regional
Categories of Special Interest
Architectural, Artistic
Original Use
House
Date
1860 - 1880
Coordinates
315447, 306718
Date Recorded
14/07/2005
Date Updated
--/--/--
Description
Detached three-bay two-storey house, built c. 1870. Rectangular-plan, flat-roofed extension to south, single-storey flat-roofed porch with moulded crenellated parapet and dentilled cornice to north. Pitched slate roof, clay ridge tiles, unpainted stone carved corbelled chimneystacks to east and west gables, chamfered bases, roll moulded strings, moulded cornice and dentils, clay octagonal chimney pots, painted moulded eaves course, cast-iron gutters, flat asphalt roof to extension. Painted roughcast-rendered walling, painted smooth rendered slightly projecting plinth, channelled quoins. Square-headed window openings, painted moulded stone architraves with dentils to upper floors, painted smooth rendered reveals, painted stone sills, painted timber one-over-one sliding sash windows, paired segmental-headed window openings to ground floor, fluted pilasters with friezes as architraves, continuous dentilled and moulded cornice, painted smooth rendered reveals, painted stone sills, painted timber one-over-one sliding sash windows. Square-headed door opening to north, flanked by painted fluted Ionic colonettes, square-headed tripartite sidelights and paired plain colonettes on moulded pilasters and strings, further colonettes to east and west elevations of porch, painted timber plain glazed overlight, painted timber raised-and-fielded panelled door. Outbuilding to west with pitched slate roof, painted lime-rendered walls, painted vertically-sheeted timber doors to lower-storey and hay loft. Overgrown gardens to north, west and east, unpainted smooth rendered boundary wall with wrought-iron rails, saddle-backed coping, square-plan gate piers, pyramidal caps, wrought-iron gates.
Appraisal
This beautifully detailed house is of the fine architectural and decorative quality. The ornamentation of the chimneystacks, window surrounds and porch define the character and unique qualities of the house. The house occupies a prominent roadside site and is a positive landmark in the area.







