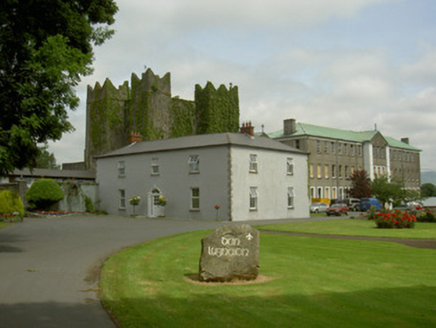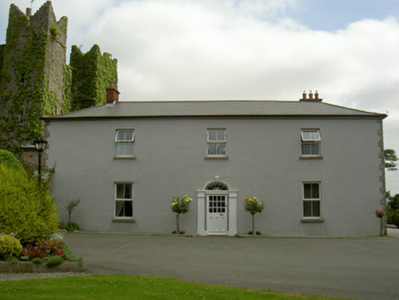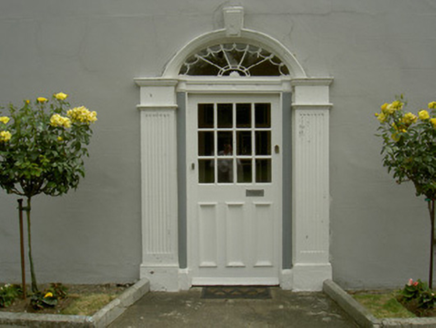Survey Data
Reg No
13900737
Rating
Regional
Categories of Special Interest
Archaeological, Architectural, Social
Previous Name
Castletown Castle
Original Use
House
In Use As
Convent/nunnery
Date
1740 - 1760
Coordinates
303178, 308656
Date Recorded
13/07/2005
Date Updated
--/--/--
Description
Detached three-bay two-storey former house, built c. 1750, now in use as a convent. Flat-roofed addition to south , lean-to arcade to east elevation. Hipped artificial slate roof, fibre cement hip and ridge tiles, red brick chimneystacks, flat concrete caps, overhanging sprocketed eaves, smooth rendered eaves corbel course, moulded uPVC rainwater gutters. Painted ruled-and-lined smooth rendered walling to south and west, unpainted to east, raised limestone quoins. Square-headed window openings, unpainted limestone sills, uPVC casement windows. Segmental-headed door opening, painted moulded head, stepped keystone, decorative leaded spider's web fanlight, flanking fluted pilasters, engaged columns, painted timber and glass panelled door. Located within secondary school complex, bitumen setting, avenue to north-east, convent building to west, attached at south to Bellew's Castle, tower house, c. 1450.
Appraisal
Built in the mid eighteenth century the house is representative of the increased stability of the political and social situation in Ireland which led to a move from defensive to domestic architecture. The location of the building next to Bellew's Castle adds to its interest.





