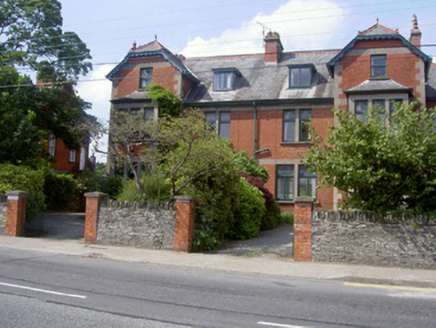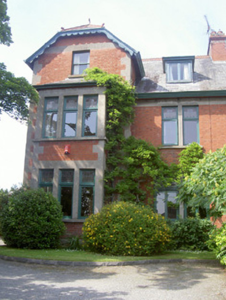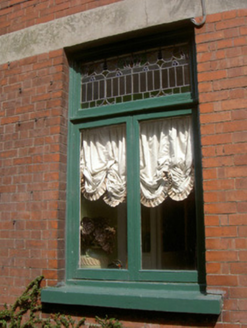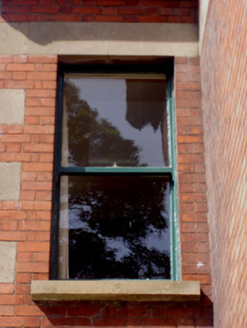Survey Data
Reg No
13900709
Rating
Regional
Categories of Special Interest
Architectural, Artistic
Original Use
House
In Use As
House
Date
1900 - 1910
Coordinates
303984, 306822
Date Recorded
12/07/2005
Date Updated
--/--/--
Description
Semi-detached two-bay two-storey with attic house, built c. 1905. Gable-fronted projection to south with two-storey square-profile bay window, lean-to porch to south-west and two-storey extension to north. Hipped roof, crested clay ridge tiles, crocketed finials, red brick corbelled chimneystack, dressed stone banding, sprocketed overhanging eaves, painted timber soffits, painted timber fascia to eaves course, cast-iron rainwater goods, painted timber scalloped bargeboards, square-profile dormers to north and south, projecting cornices, painted timber casement windows. Red brick Flemish bond walling, dressed stone chamfered plinth course, dressed stone string course to window heads and quoins. Square-headed single, paired and tripartite window openings, dressed stone mullions and sills, painted timber casements, leaded and stained glass paned toplights, painted timber one-over-one sliding sash windows. Square-headed door opening, timber and glazed porche, panelled door glazed panels, encaustic tiles to porch. Site set back from road, gardens to north and south, random rubble boundary walls, soldier coping, red brick square-plan gate piers, dressed stone shallow pyramidal cap stones, wrought-iron gate.
Appraisal
This handsome Arts and Crafts style semi-detached house has retained many fine details including the crested ridge tiles, finials, glazing and stone dressings. The building is representative of the development of this area of Louth in the early twentieth century.







