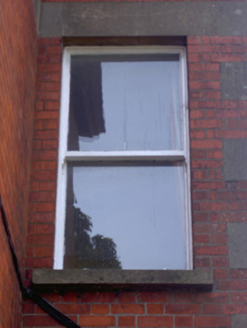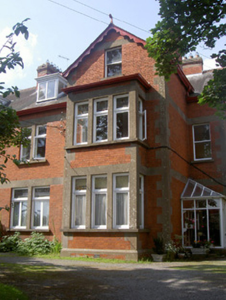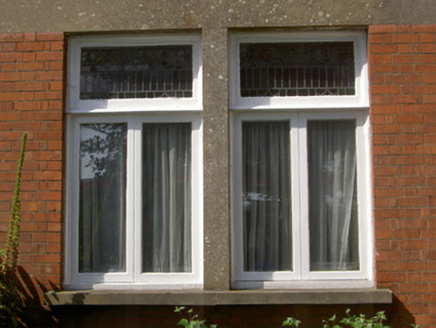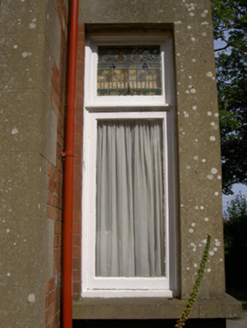Survey Data
Reg No
13900708
Rating
Regional
Categories of Special Interest
Architectural, Artistic
Original Use
House
In Use As
House
Date
1900 - 1910
Coordinates
303965, 306821
Date Recorded
12/07/2005
Date Updated
--/--/--
Description
Semi-detached two-bay two-storey with attic house, built c. 1905. Gable-fronted projection to south with two-storey square-profile bay window, lean-to porch to south-east angle, two-storey return to north. Pitched slate roofs, raised clay crested ridge tiles, terracotta crocketed finials to gables, red brick corbelled chimneystacks, stone banding, sprocketed overhanging eaves, painted timber soffits, painted timber fascia to eaves course, cast-iron rainwater goods, painted timber scalloped bargeboards, square-profile dormers o north and south, projecting moulded cornice, painted timber casement windows. Red brick Flemish bond walling, dressed stone chamfered plinth course, dressed stone string course to window heads and quoins. Square-headed single, paired and tripartite window openings, dressed stone mullions and sills, painted timber casement windows, leaded stained glass overlights and painted timber one-over one sliding sash windows. Square-headed door opening with timber and glazed porch, metal fire escape stair to first floor east gable. Site set back from road, garden to north and south, random rubble boundary wall, soldier coping, red brick square-plan gate piers, shallow pyramidal cap stones, wrought-iron gates.
Appraisal
This handsome semi-detached house forms a symmetrical composition with its neighbour to the west. There are many fine details such as the crested ridge tiles, finials, windows and stone dressings which enhance the design. The pair of buildings contribute positively to the streetscape and contribute positively to the architectural heritage of Louth.







