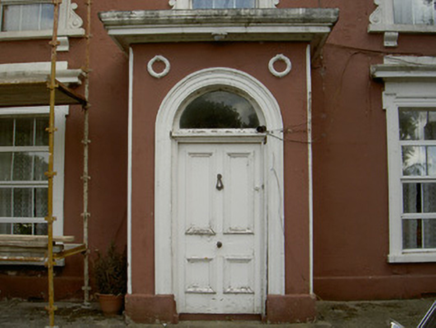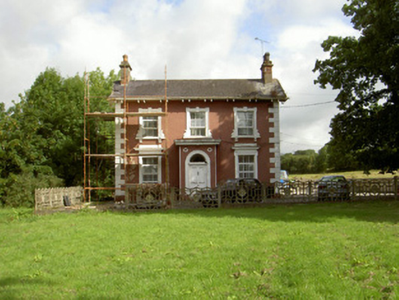Survey Data
Reg No
13900404
Rating
Regional
Categories of Special Interest
Architectural, Social
Original Use
Miller's house
In Use As
House
Date
1820 - 1860
Coordinates
302462, 311014
Date Recorded
03/08/2005
Date Updated
--/--/--
Description
Detached three-bay two-storey house, built c. 1840. Rectangular-plan, lean-to return and extension to north c. 1960, porch to south. Pitched slate roof, overhanging eaves supported on paired painted timber brackets, red brick and smooth rendered corbelled chimneystacks with clay pots, moulded cast-iron gutter supported by eaves brackets, circular cast-iron downpipes. Painted smooth rendered ruled-and-lined walling, plinth and block-and-start quoins to south elevation; roughcast-render to all other elevations. Square-headed window openings, painted stone sills, decorative rendered architraves to south elevation, lugged surround to ground floor, surmounted by frieze and cornice; lugged architraves to first floor, prominent keystone, corbels to sills; uPVC windows; some painted timber two-over-two sliding sash windows to north elevation. Projecting flat-roofed porch to south elevation, round-headed door opening with moulded rendered surround, painted timber door with four flat panels surmounted by plain-glazed overlight. House situated in own grounds, random rubble stone outbuilding to north, random rubble stone former mill to south-east, single-arch stone bridge to south.
Appraisal
Millbrook House is a modest domestic structure situated in a prominent and important position next to the Kilcurry River. The house was built to house the owners of the adjacent mill. The house has retained many original features, the variation of render details seen on the façade to name but one. Millbrook House and its associated structures play a positive role in the architectural heritage of County Louth.



