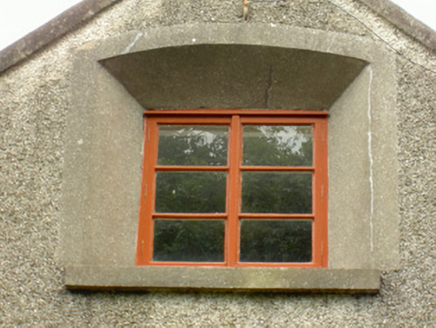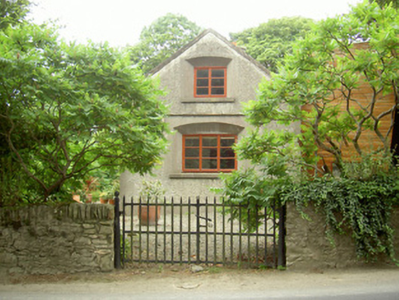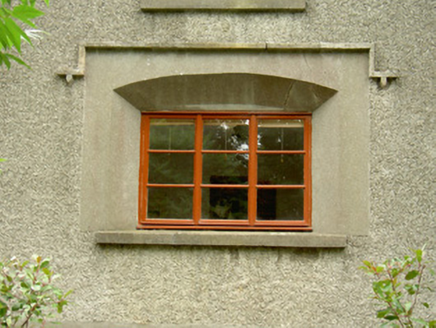Survey Data
Reg No
13834006
Rating
Regional
Categories of Special Interest
Architectural, Artistic
Original Use
House
In Use As
House
Date
1900 - 1940
Coordinates
314013, 280472
Date Recorded
20/07/2005
Date Updated
--/--/--
Description
Detached three-bay single-storey with attic house, built c. 1920. Gable-fronted central bay and projecting single-storey gable-fronted porch to main (south) elevation, two-storey timber extension to north. Pitched slate gabled-roof with sprocketted eaves, mixture of clay and slate ridge tiles, unpainted smooth rendered coping and banding to gables, unpainted smooth rendered flat-capped diamond-shaped chimneystack to centre of main ridge, cast-iron gutters, circular cast-iron downpipes. Unpainted roughcast rendered walling, unpainted smooth rendered plinth and quoins, even quoins to porch. Segmental-headed window openings, unpainted smooth rendered splayed reveals and soffits, smooth rendered sills, smooth rendered plain surrounds, top-storey following segmental profile of opening, lower-storey with smooth rendered fillet hood moulding with pointed label stops, painted timber casement windows. Segmental-headed door opening to south, unpainted smooth rendered splayed reveals and soffit, smooth rendered surround following segmental profile of opening, painted timber vertically-sheeted double doors, each with two fixed plain glazed panels, lamp above door, tooled limestone step. Set back from road, garden to south and west, random rubble boundary wall and hedge, painted timber vertically sheeted door to south, painted wrought-iron gate to east with finialled iron gate pier.
Appraisal
This is an interesting example of early twentieth-century housing in Termonfeckin. Much design effort has gone into the detailing of the building with splayed reveals and geometric hood mouldings. The chimneystack is also of interest, set at an angle to the ridge creating a diamond shape.





