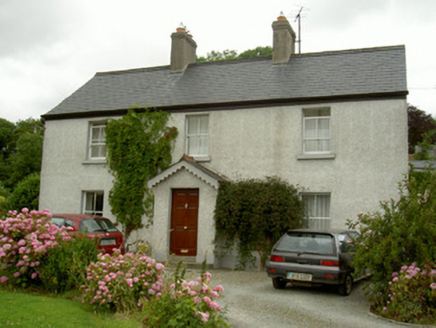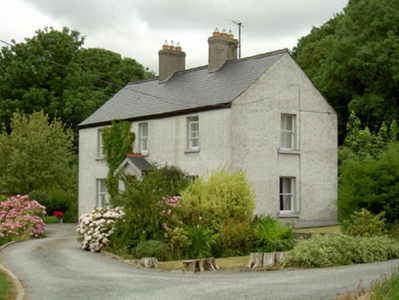Survey Data
Reg No
13834005
Rating
Regional
Categories of Special Interest
Architectural
Original Use
House
In Use As
House
Date
1910 - 1915
Coordinates
313988, 280424
Date Recorded
20/07/2005
Date Updated
--/--/--
Description
Detached three-bay two-storey house, built 1912. Rectangular-plan, extended to north, 1936, with lean-to extensions to east and west elevations, projecting gable-fronted porch to centre of south elevation. Hipped artificial slate roofs, clay and concrete ridge and hip tiles, clay raised and crested ridge tiles to porch, unpainted smooth rendered corbelled chimneystacks, uPVC moulded gutters, painted moulded timber and uPVC fascia boards, uPVC downpipes, one cast-iron downpipe to north, painted timber scalloped bargeboards and fascia boards to porch. Painted roughcast rendered walling to main house, painted smooth rendered plinth with cast-iron ventilator grills, painted smooth rendered walling to extension. Square-headed window openings, painted smooth rendered slightly projecting reveals and soffits, painted stone sills, painted two-over-two timber sliding sash windows with horns to main block, uPVC top-hung casement windows to extension. Square-headed door openings, painted smooth rendered slightly projecting reveals, granite steps, panelled door to south, painted timber surrounds, painted timber panelled doors to extension. Set back from the road, garden to east, west and south, random rubble boundary wall, concrete coping, rubble stone gate piers, flat ashlar stone caps.
Appraisal
Built and designed by the owner's grandfather, this is a handsome well-proportioned building typical of the neighbouring domestic style of the early-twentieth century. The building retains many of its original timber sliding sash windows and adds to the architectural interest of the village of Termonfeckin.



