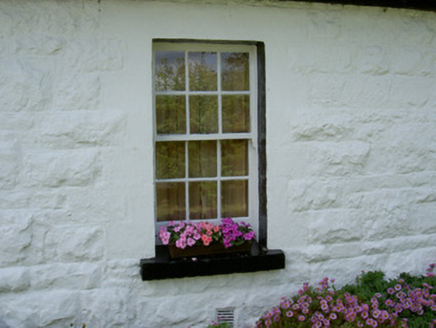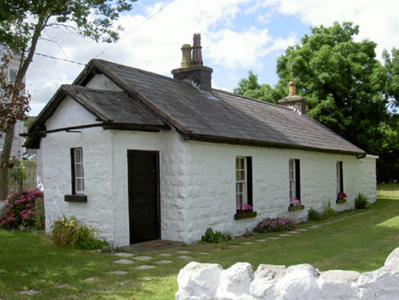Survey Data
Reg No
13833007
Rating
Regional
Categories of Special Interest
Architectural
Original Use
House
In Use As
House
Date
1840 - 1880
Coordinates
314056, 316897
Date Recorded
03/08/2005
Date Updated
--/--/--
Description
Detached three-bay single-storey house, built c. 1860. Rectangular-plan, gabled porch to south, flat-roofed extension to north. Pitched slate roofs, concrete ridge tiles, red brick chimneystacks with concrete caps and moulded clay chimney pots, unpainted smooth rendered verge coping, painted timber moulded bargeboards on exposed rafter ends, half-round moulded uPVC gutters on painted timber fascia, uPVC downpipe, concrete roof to extension. Painted rock-faced square-and-snecked stone walling. Square-headed window openings, painted block-and-start smooth rendered jambs, smooth rendered soffits and reveals, painted stone sills, painted timber six-over-six sliding sash windows with horns; painted timber six-pane fixed frame window to south elevation porch. Square-headed door opening to east elevation porch, painted timber vertically-sheeted half-door. Set back from road, garden to south, east and north, concrete slabs forming path to east, bounded to south-west and south by white-washed random rubble boundary wall.
Appraisal
An attractive house has a well-proportioned, handsome design, executed in high quality stonework. The simple decoration to the windows adds to its appeal, while the survival of the original timber sliding sash windows gives it additional interest.



