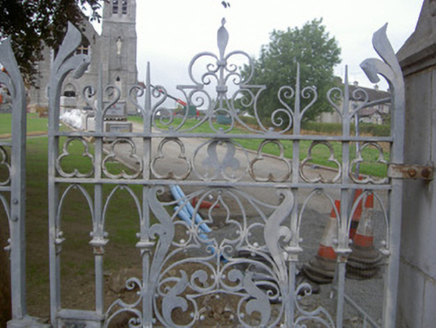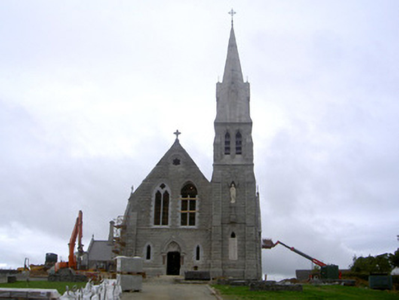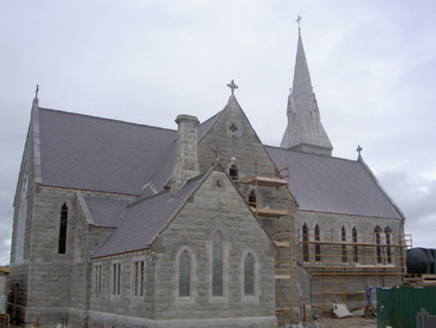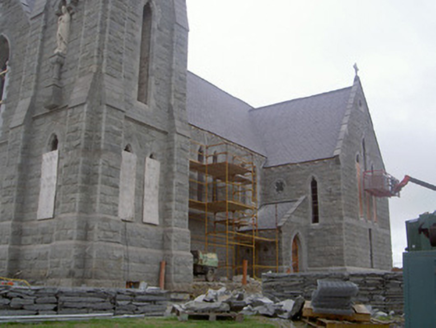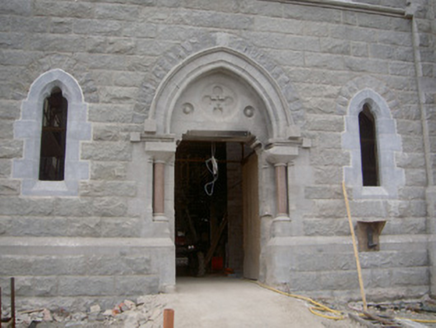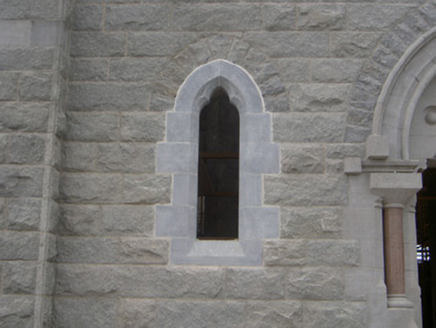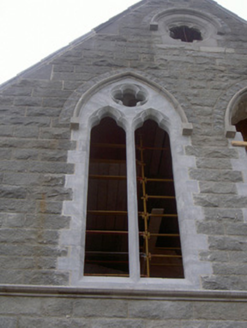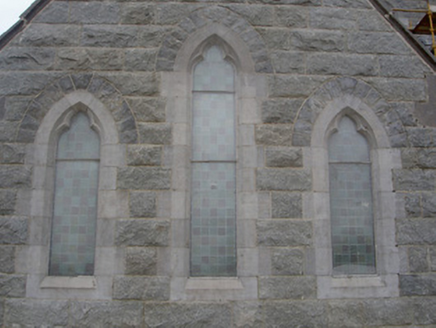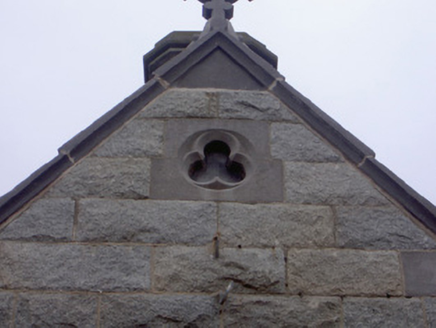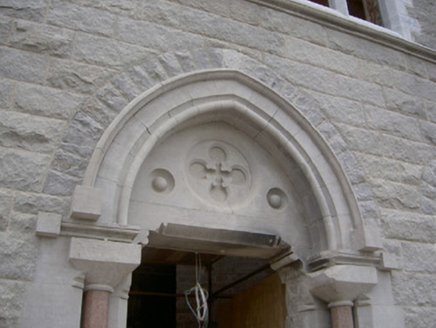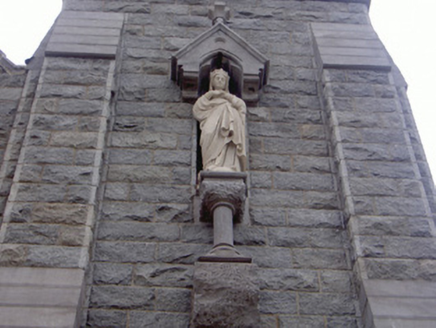Survey Data
Reg No
13832001
Rating
Regional
Categories of Special Interest
Architectural, Artistic, Historical, Social
Original Use
Church/chapel
In Use As
Church/chapel
Date
1880 - 1900
Coordinates
295699, 301006
Date Recorded
11/08/2005
Date Updated
--/--/--
Description
Freestanding Roman Catholic church, built c. 1890. Cruciform-plan, eight-bays to nave, three-stage tower with octagonal broached spire to north-east corner, sacristy to south-west, projecting porches to north and south transepts. Pitched slate roof, fibre-cement ridge tiles, ashlar rock-faced stone chimneystack to sacristy; stone verge coping to gables, stone cross finials, metal cross to spire, gutters being replaced, supported on eaves corbels. Ashlar rock-faced stone walling; stone string courses east elevation and tower, statue of the Blessed Virgin Mary on moulded pedestal, pitched stone hood to east elevation of tower, angle buttresses to tower and east elevation. Trefoil-arched lancet window openings to nave, ashlar limestone surround, flush chamfered sills, windows missing; paired pointed arch window openings to east elevation, ashlar limestone surround, flush chamfered sills, stone tracery, hood-mouldings, windows missing; paired square-headed window opening and triple trefoil-arched openings to sacristy, ashlar limestone surround, flush chamfered sills, stained glass leaded lights. Shouldered-arched door opening to east surmounted by roll-moulded pointed arch supported on polished granite columns, carved stone tympanum, timber vertically-sheeted double doors; pointed arch door openings to porches, ashlar limestone surrounds, timber vertically-sheeted double doors, wrought-iron hinges. Church set within own grounds, graveyard to south; ashlar stone gate piers, gablet caps, wrought-iron gate give access to site.
Appraisal
The Parish Priest of Louth (1882-1902) Canon Alexander Dillon initiated a fund raising campaign to build this church. Designed by W.H. Byrne, the foundation stone was laid on 5th October 1890. The church of the Immaculate Conception is neo-Gothic in style and has a fine tower and spire to the east. The stone used in the construction was Newry granite and limestone. The stained glass windows by Mayer of Munich add artistic interest. This church building is not only of architectural merit but also of social importance, being a religious focal point for the surrounding area.
