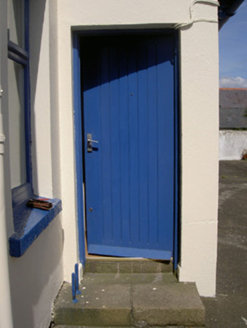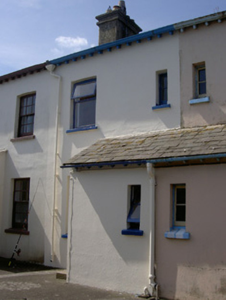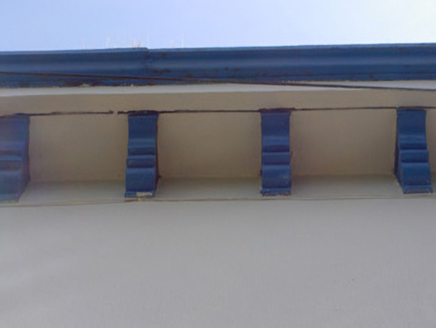Survey Data
Reg No
13831041
Rating
Regional
Categories of Special Interest
Architectural, Historical, Social
Previous Name
Greenore Coastguard Station
Original Use
Worker's house
Historical Use
Barracks
In Use As
House
Date
1860 - 1880
Coordinates
322518, 310730
Date Recorded
08/08/2005
Date Updated
--/--/--
Description
Terraced two-bay two-storey former coastguard house, built c. 1870, now in private domestic use. Lean-to porch to east. Pitched slate roof, clay ridge tiles, smooth rendered corbelled chimneystack, painted smooth rendered projecting eaves with rendered soffit supported on moulded brackets to west, exposed rafter ends to east, moulded cast-iron gutters, circular cast-iron downpipe. Painted smooth rendered walling, painted plinth. Segmental-headed (west) and square-headed (east) window openings, painted stone sills, painted timber casement windows; square-headed painted timber pivot windows to first floor and porch. Square-headed door opening, painted timber vertically-sheeted door, tooled granite step, wrought-iron boot scraper. One of a terrace of five houses, communal yard to east with painted smooth rendered two-bay single-storey outbuilding, pitched slate roof, painted vertically-sheeted doors, south door gives access to strand; outbuildings forming boundary with strand to east.
Appraisal
This former coastguard's house is one of an attractive terrace which form an interesting group with their associated boathouse to the north. Finely designed, they take the form of an enclosed community and have maintained their shape despite changes in use including being occupied by the British Army during the Civil War. Built to serve the port, they are an important feature within the architectural and social heritage of Greenore.





