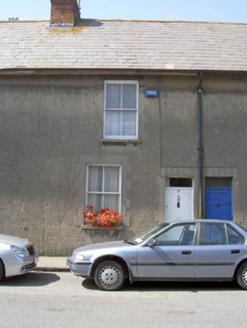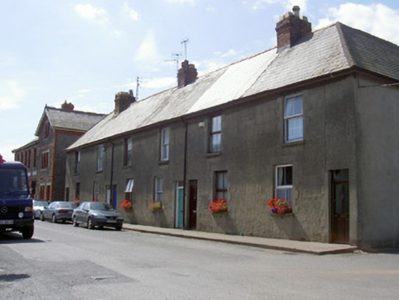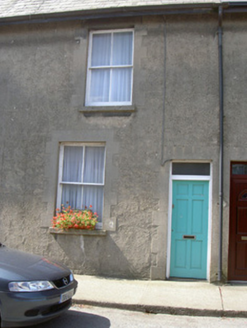Survey Data
Reg No
13831027
Rating
Regional
Categories of Special Interest
Architectural, Social
Original Use
Worker's house
In Use As
House
Date
1850 - 1870
Coordinates
322344, 310852
Date Recorded
08/08/2005
Date Updated
--/--/--
Description
Terrace of six single-bay two-storey former worker's houses, built c. 1860, now in private domestic use. Rectangular-plan, two-storey returns to west. Hipped slate roof, clay ridge and hip tiles, red brick corbelled chimneystacks, some profiled cast-iron gutters on painted timber fascia to overhanging eaves, circular cast-iron downpipes. Unpainted roughcast-rendered walling, unpainted smooth rendered quoins; smooth rendered walling to north. Square-headed window openings, block-and-start unpainted smooth rendered jambs, flat-arched smooth rendered lintels, concrete sills, painted timber two-over-two sliding sash windows to numbers 25 and 27, variety of replacement windows elsewhere. Square-headed door openings, block-and-start unpainted smooth rendered jambs, flat-arched smooth rendered lintels, plain-glazed overlights, painted timber six-panel doors, uPVC door to no.28, glass top panels to no. 29. Fronts directly onto street, gardens to west bounded by roughcast-rendered walling with soldier coping, some concrete brick walling, square-headed openings with painted timber doors to gardens from western communal laneway.
Appraisal
This terrace of modest but attractive workmen's houses testifies to the significance of Greenore's industrial past. The combination of the large port and the railway created the need for workers' housing which was provided here to a high standard. These houses retain many of their salient features and are a valuable part of Greenore's architectural legacy.





