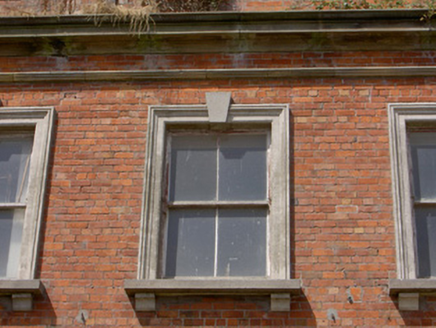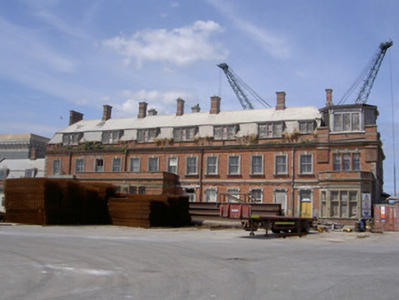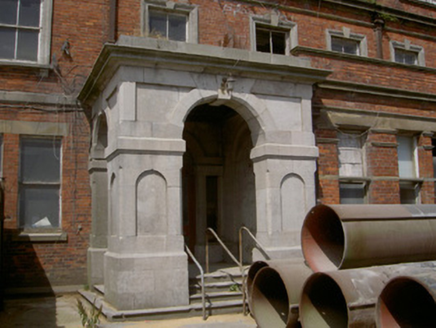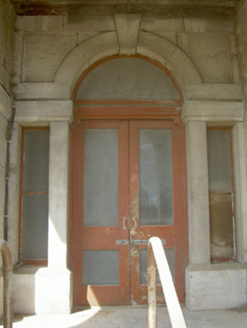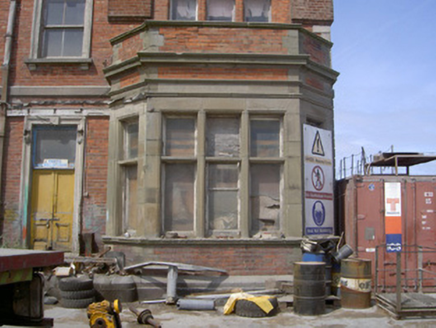Survey Data
Reg No
13831026
Rating
Regional
Categories of Special Interest
Architectural, Artistic, Historical, Social
Original Use
Hotel
Date
1865 - 1885
Coordinates
322379, 311052
Date Recorded
08/08/2005
Date Updated
--/--/--
Description
Detached fourteen-bay two-storey with attic brick former railway station and hotel, built c. 1875, attic level later addition. Now disused. Single-bay two-storey fully-engaged block to south-east with canted bay window and octagonal timber-framed gazebo, double-pile return to north, flat-roofed stone porch and single-storey flat-roofed block to south, attached eight-bay single-storey with attic block to west. Double-pile mansard slate roof, clay ridge and hip tiles; stepped red brick parapet on limestone cornice, cut limestone coping; red brick shouldered corbelled chimneystacks, cut limestone dressings and caps; paired flat-roofed dormer windows, carved timber cornices, flanked by fluted pilasters; limestone verge coping to west block; parapet gutters, iron hopper-heads, square-profile cast-iron downpipes. Red brick English garden wall walling, cut stone plinth coping and string courses, dressed ashlar banding, block-and-start dressed granite quoins, continuous stone lintel course to south block, brick dog-tooth course to north elevation. Square-headed window openings, moulded stone surrounds with keystones, limestone sills on stone corbels, painted timber one-over-one and two-over-two sliding sash windows; ashlar sandstone surrounds to canted bay windows, stone mullions and transoms, timber fixed frame windows; Wyatt window to first floor south-east block, sandstone lintel, keystones, one-over-one sliding sash windows; tripartite windows to north elevation, block-and-start bull-nosed yellow brick jambs, timber lintels, one-over-one sliding sash windows; segmental-headed window openings to west, rubbed brick lintels. Ashlar limestone porch, moulded cornice, square piers with round-headed panels flanking round-arched openings to south and west elevations, stop-chamfered corners, cut stone impost mouldings voussoirs and keystones, cut limestone steps; round-headed door opening, smooth rendered surround with keystone, painted timber double doors with glazed panels and sidelights; square-headed door opening to east end south elevation, moulded stone surround, keystone, painted timber four-panel door, c. 1900, plain-glazed overlight; square-headed door opening to north, brick surrounds, timber doors. Located to south of quay with harbour-related structures to south and Greenore Point to north-east.
Appraisal
This impressive former hotel was built by the London and North Western Railway in the 1870s as Greenore was becoming an important transit point with the completion of the railway and the growth of its harbour. It was designed by James Barton, an Irish engineer who designed many railway lines. Its fine design is heightened by its striking roof with features such as the gazebo and contrasting use of stone dressings to the brick elevations further enhancing the structure. The high quality stonework of the entrance porch is particularly noteworthy. Though now disused, this hotel was once an integral part of harbour and railway life and continues to be an important part of Greenore's heritage.
