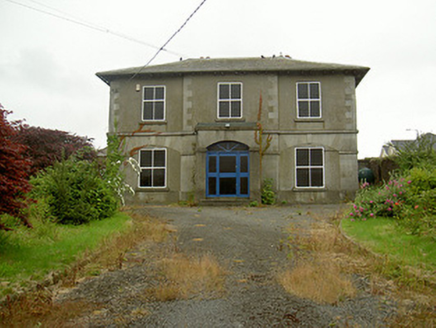Survey Data
Reg No
13830015
Rating
Regional
Categories of Special Interest
Architectural, Artistic, Historical, Scientific, Social
Original Use
Market house
Historical Use
Guest house/b&b
In Use As
Unknown
Date
1835 - 1840
Coordinates
305723, 287997
Date Recorded
07/07/2005
Date Updated
--/--/--
Description
Detached three-bay two-storey market house, built 1836, on a rectangular plan centred on single-bay two-storey breakfront with single-bay single-storey advanced porch to ground floor; pair of single-bay (single-bay deep) two-storey returns (west). In alternative use, 1854-67. Leased, 1867, to accommodate alternative use. Occupied, 1901; 1911. Sold, 1996, to accommodate alternative use. Sold, 2003. Vacant, 2005. Restored, 2013-4, to accommodate alternative use. Hipped slate roof abutting pair of pitched slate roofs (west) with pressed or rolled iron ridges, red brick Running bond chimney stacks on axis with ridge having stringcourses below corbelled stepped capping supporting terracotta pots, and cast-iron rainwater goods on overhanging eaves having paired timber consoles with cast-iron rainwater goods (west) on rendered eaves retaining cast-iron downpipes. Rendered, ruled and lined walls to front (east) elevation on rendered plinth with tooled cut-limestone flush quoins to corners. Segmental-headed central door opening approach by flight of three cut-limestone steps, tooled cut-limestone monolithic pilasters on monolithic plinths with tooled limestone ashlar voussoirs centred tooled on cut-limestone keystone framing replacement glazed timber panelled door having sidelights on panelled risers below overlight. Segmental-headed flanking openings remodelled as square-headed window openings with cut-limestone sills, and tooled limestone ashlar voussoirs centred on tooled cut-limestone keystones framing two-over-two timber sash windows. Square-headed window openings (first floor) with cut-limestone sills, and concealed dressings framing two-over-two timber sash windows. Square-headed window openings (remainder) with cut-limestone sills, and concealed dressings framing two-over-two timber sash windows. Interior including (ground floor): central vestibule; segmental-headed door opening into hall with glazed timber panelled double doors having overlight; hall retaining carved timber surrounds to door openings framing timber panelled doors; and carved timber surrounds to door openings to remainder framing timber panelled doors with carved timber surrounds to window openings framing timber panelled shutters on panelled risers. Set in landscaped grounds with tooled limestone ashlar piers to perimeter on benchmark-inscribed plinths having cornices below monolithic capping supporting spear head-detailed cast-iron double gates.
Appraisal
A market house erected by Jerome de Salis (1771-1836) or the widowed Henrietta "Harriet" de Salis (née Foster) (1785-1856) representing an important component of the early nineteenth-century built heritage of Dunleer with the architectural value of the composition confirmed by such attributes as the compact plan form centred on an expressed porch; the characteristic arcade demonstrating good quality workmanship in a silver-grey limestone; the diminishing in scale of the openings on each floor producing a graduated tiered visual effect; and the coupled timber work embellishing a slightly oversailing roofline: meanwhile, aspects of the composition clearly illustrate the subsequent repurposing of the market house as a home for a succession of agents for Richard Montesquieu Bellew (1803-80). Having been sympathetically restored following a prolonged period out of use, the form and massing survive intact together with substantial quantities of the original fabric, both to the exterior and to the interior where contemporary joinery; and sleek plasterwork refinements, all highlight the modest artistic potential of the composition. Furthermore, an adjacent coach house (----) continues to contribute positively to the group and setting values of a self-contained ensemble making a pleasing visual statement in Main Street. NOTE: Leased (1867) and subsequently purchased (1921) by Dunleer parish and occupied as a parochial house until sold and renamed as Bramble Lodge (1996).

