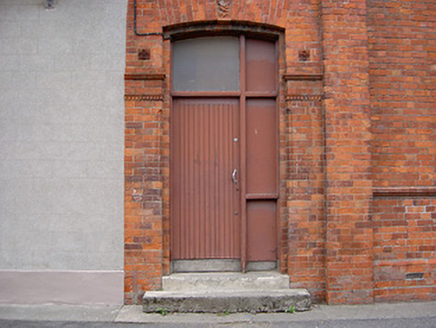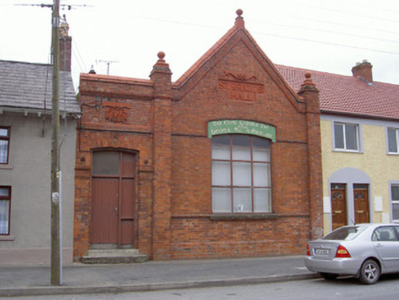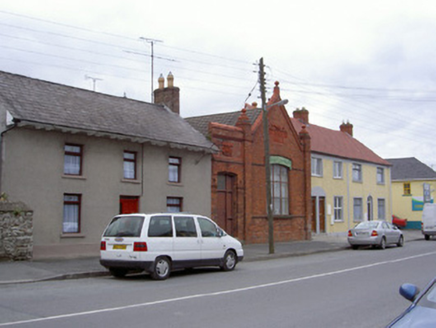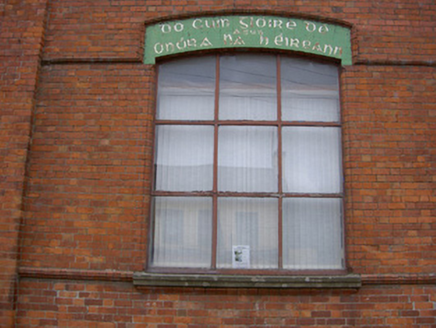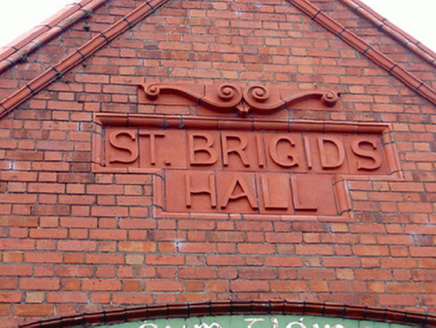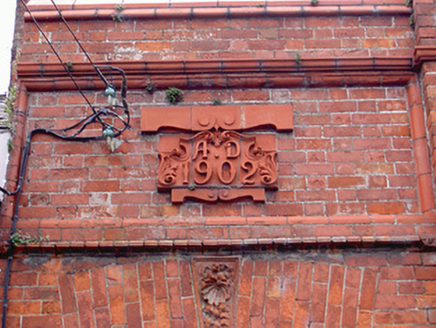Survey Data
Reg No
13830012
Rating
Regional
Categories of Special Interest
Architectural, Social
Date
1900 - 1905
Coordinates
305779, 287871
Date Recorded
07/07/2005
Date Updated
--/--/--
Description
Attached gable-fronted church hall, dated 1902. Rectangular-plan, corner buttresses to gable, engaged flat-roofed extension to south. Pitched artificial slate roof and ridges, gutters concealed behind red brick parapet, terracotta pitched and moulded verge copings, ball finials on stepped plinths to buttresses and apex of gable, moulded cornice course. Red brick walling, moulded terracotta string course at sill, window head and parapet level, projecting chamfered plinth, recessed terracotta name panel above window date panel over door. Segmental-headed window opening, painted Gaelic inscription to window head, rolled brick surround, corbelled brick moulded tooled limestone sill, painted timber fixed multi-paned window. Segmental-headed door opening, brick voussoirs, moulded terracotta keystone, flanking engaged pilasters, dentilled and moulded cornice, recessed brick moulded door surround, painted timber sheeted door, plain glazed overlight, tripartite side panels, two granite steps. Street fronted. Part of terrace on Main Street of Dunleer.
Appraisal
This is a beautifully detailed building prominently sited on the main street of Dunleer. The distinctive roof line of the building and decorative terracotta work of the east elevation are appealing characteristics. The doorcase is a fine early twentieth-century example. Constructed as a church hall, the building continues to function as such and is an important centre of social activity in Dunleer.
