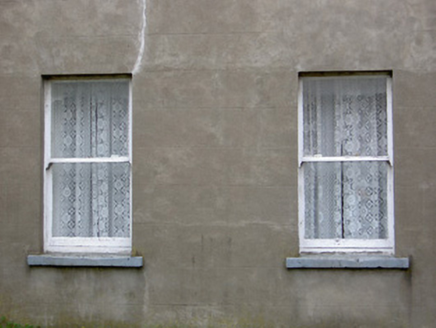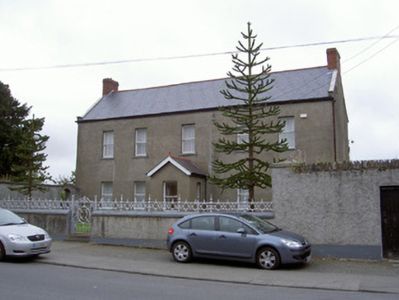Survey Data
Reg No
13830001
Rating
Regional
Categories of Special Interest
Architectural
Original Use
House
In Use As
House
Date
1760 - 1800
Coordinates
305643, 288106
Date Recorded
07/07/2005
Date Updated
--/--/--
Description
Detached five-bay two-storey house, built c. 1780. Rectangular-plan with breakfront to centre north elevation, return and lean-to addition to north, single-storey gable-fronted porch to south. Pitched artificial slate roof, clay ridge tiles, concrete verge copings to gables, rendered kneeler stones, red brick corbelled chimneystacks to gables, rendered eaves course, moulded cast-iron gutters, circular downpipes, painted timber bargeboards to porch, terracotta rolled ridge tiles and crocketted finial. Unpainted ruled-and-lined rendered walling to south and west, unpainted roughcast to east, painted random rubble masonry to north and extension. Square-headed windows openings, smooth rendered reveals, painted stone sills, painted timber one-over-one sliding sash windows to south, six-over-six to north, unpainted stone sills, square-headed attic windows to east gable. Square-headed door opening to west elevation of porch, painted smooth rendered reveals, painted timber and glass double doors. Set back from street with garden to south, roughcast boundary wall, smooth rendered plinth, painted coping stone, cast-iron railings and gate. Single-storey service range enclosing farmyard to north-east, large garden or orchard to the west.
Appraisal
This house and attached farmyard are interesting additions to the town. The house is a prominent townscape feature and contributes positively to the streetscape. The fine quality ironwork and evidence of earlier features such as the sash windows to the north elevation add to the interest and potential historical wealth of the building.



