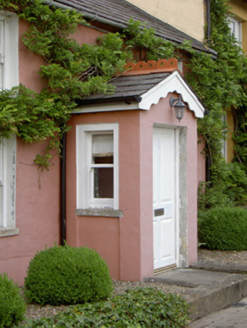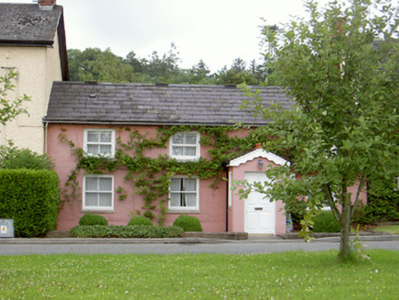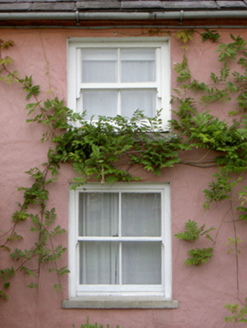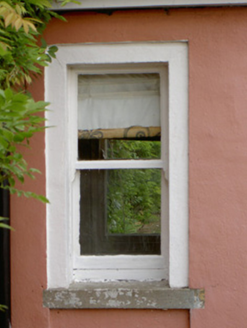Survey Data
Reg No
13828015
Rating
Regional
Categories of Special Interest
Architectural
Original Use
House
In Use As
House
Date
1840 - 1860
Coordinates
299829, 282183
Date Recorded
07/07/2005
Date Updated
--/--/--
Description
Attached four-bay two-storey house, built c. 1850. Projecting single-storey gable-fronted entrance porch. Pitched slate roofs, clay ridge tiles crested to porch, decorative painted timber bargeboard to porch, red brick corbelled chimneystack on east party wall and gable of adjoining property, cast-iron gutters on brackets on eaves corbel course, cast-iron downpipes. Painted smooth rendered walling. Square-headed window openings, painted smooth rendered reveals and soffits, concrete sills, painted timber two-over-two sliding sash windows with exposed cases; recessed rendered surround to porch windows, stone sills, painted timber one-over-one sliding sash windows. Square-headed door opening, painted timber door with four raised-and-fielded panels. Facing green space, taller two-storey properties to east and west.
Appraisal
This house is notable within Market Square for its roof line which barely reaches above the first floor windows of its neighbours. It adds a charm and character to the northern side of Market Square and plays a positive role in the architectural heritage of the village.







