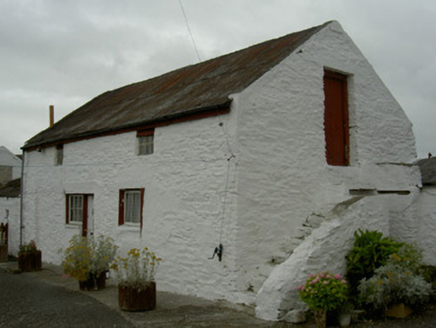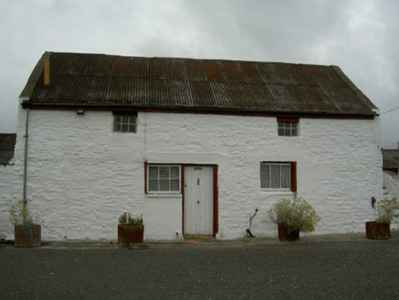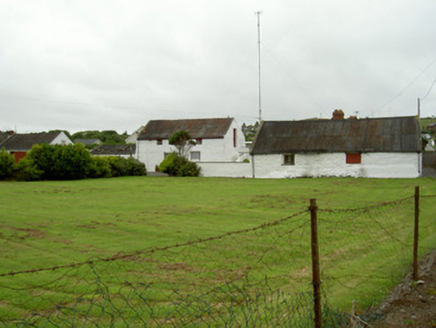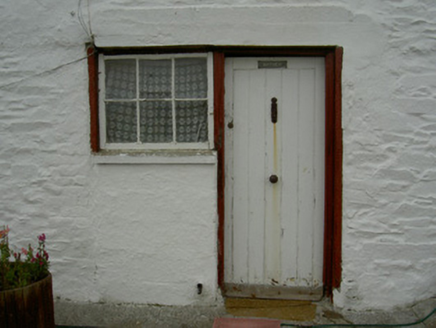Survey Data
Reg No
13827003
Rating
Regional
Categories of Special Interest
Architectural, Social
Original Use
Farmyard complex
In Use As
Farmyard complex
Date
1790 - 1830
Coordinates
316370, 283711
Date Recorded
07/07/2005
Date Updated
--/--/--
Description
Range of farm buildings, built c. 1810. Rectangular-plan on east-west axis, two-bay two-storey main building with external steps to east gable, single-storey extension to west, lean-to to west of extension, two single-storey outbuildings to west and south-east of main building, small outbuilding to east. Pitched corrugated-iron roof to main building, extensions and outbuildings, concrete verges to gables, uPVC gutters on painted timber fascias on eaves corbel course to main house and south-east outbuilding; pitched corrugated-iron roof held down by stone blocks to west extension; single-pitched slate roof to east outbuilding. Painted smooth rendered walling to west outbuilding, whitewashed rubble stone walling, painted brick quoins to remaining buildings. Square-headed window openings to main building, painted stone sills, painted timber lintels, painted timber casement windows. Square-headed door opening to centre of south elevation of main building, painted timber vertically-sheeted door, cast-iron door knocker. Complex set back from road, large garden, painted rubble stone boundary wall.
Appraisal
This fine group of limewashed farm buildings holds vernacular interest as it retains much original detail. The external steps are another authentic feature.







