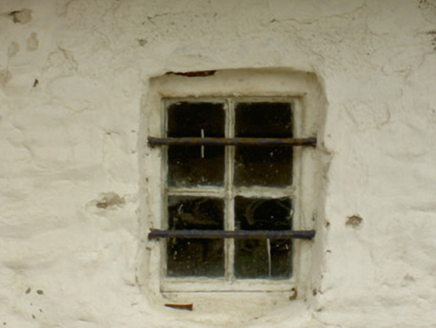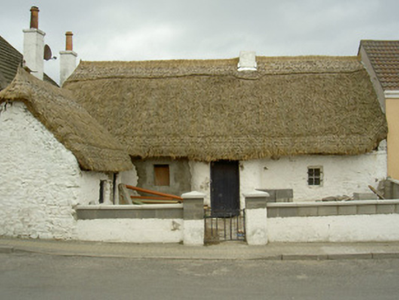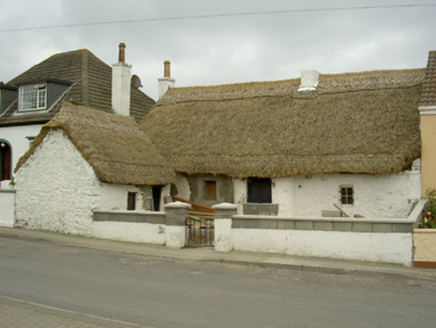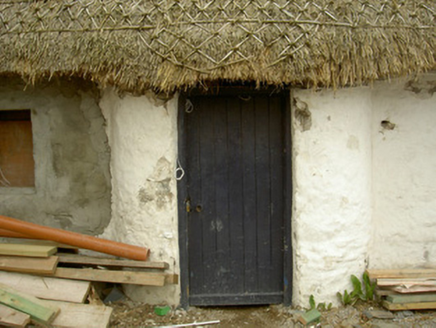Survey Data
Reg No
13827002
Rating
Regional
Categories of Special Interest
Architectural, Social, Technical
Original Use
House
In Use As
House
Date
1780 - 1820
Coordinates
316332, 283729
Date Recorded
07/07/2005
Date Updated
--/--/--
Description
Detached three-bay single-storey thatched house, built c. 1800. Lobby entry, linear plan, outbuilding to south-west, projecting porch with rounded corners. Pitched straw thatched roof to main building and outbuilding, scalloped at raised ridge and eaves, painted smooth rendered brick chimneystack in centre of main ridge with mortar apron, porch within main thatch roofing. Limewashed smooth rendered walling. Square-headed window openings to south elevation, painted timber four pane casements, horizontal wrought-iron bars. Square-headed door opening, painted timber vertically-sheeted door. Set back from road, bounded by partially painted concrete block wall with saddle-back coping, concrete block piers, shallow pyramidal caps, painted cast-iron gate.
Appraisal
This thatched dwelling has interesting ridge details, original small window openings and rounded porch. A sense of enclosure is creating by the freestanding outbuilding to the south-west.







