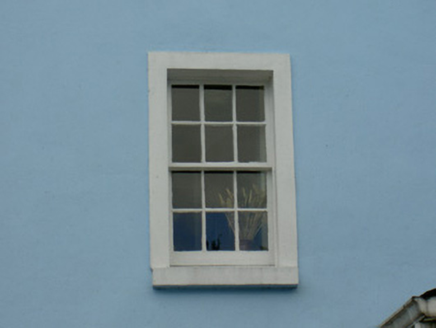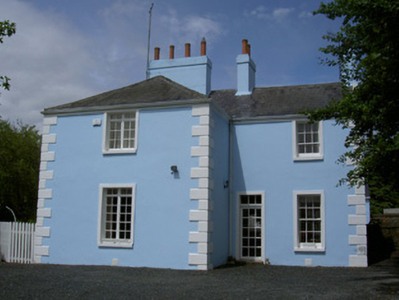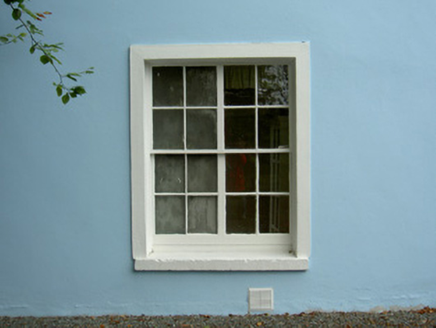Survey Data
Reg No
13826027
Rating
Regional
Categories of Special Interest
Architectural
Previous Name
Drummeenagh Cottage
Original Use
House
In Use As
House
Date
1820 - 1860
Coordinates
305746, 295805
Date Recorded
06/07/2005
Date Updated
--/--/--
Description
Detached multiple-bay two-storey house, built c. 1840. L-plan to original house, two-storey gabled return to east of north elevation, various single-storey extensions to north. Main building with hipped slate roofs, clay ridge and hip tiles, painted smooth rendered corbelled chimneystacks with tall red clay pots, painted smooth rendered verge copings, moulded uPVC gutters on eaves corbel course; extensions with pitched artificial slate roofs. Painted smooth rendered walling, V-jointed quoins to main house; coursed rubble stone walling with red brick quoins to north elevation of extension. Square-headed window openings, painted smooth rendered architraves, painted stone sills, painted timber sliding sash windows to east side of south elevation six-over-six to ground floor six-over-three to first floor; painted timber casement windows elsewhere. Square-headed door opening to south elevation, painted smooth rendered surround, painted timber multi-paned door and overlight. Set in landscaped grounds.
Appraisal
This building contains traces of its various stages of evolution. Some original timber sliding sash windows survive.





