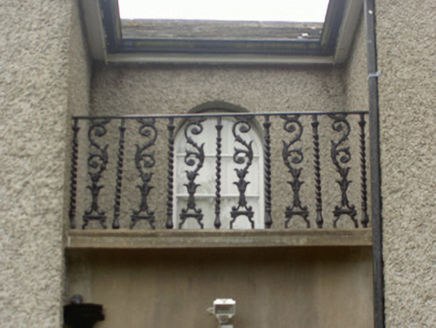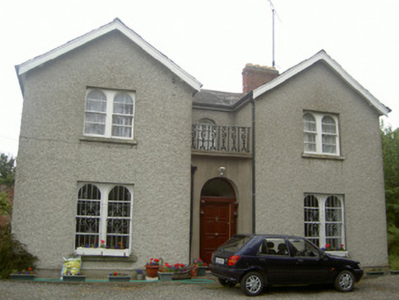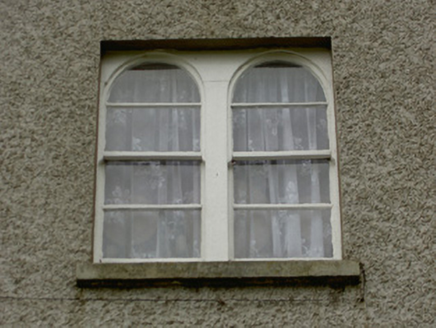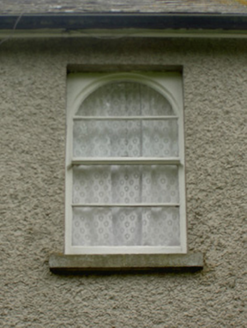Survey Data
Reg No
13826026
Rating
Regional
Categories of Special Interest
Architectural, Social
Original Use
Manse
In Use As
House
Date
1860 - 1900
Coordinates
305803, 295777
Date Recorded
07/07/2005
Date Updated
--/--/--
Description
Detached three-bay two-storey former manse, built c. 1880, now in use as private house. Parallel east and west wings linked by narrow central section with engaged recessed single-storey porch to south with cast-iron balustrade to balcony over, lower two-storey return to north-west. Pitched slate roofs, clay ridge tiles, red brick corbelled chimneystacks, moulded metal gutters on painted timber projecting fascias, painted timber bargeboards to south gables. Roughcast rendered walling, smooth rendered recessed plinth. Square-headed window openings, smooth rendered reveals, stone sills; painted timber paired round-headed two-over-two sliding sash windows to south elevation; painted timber round-headed two-over-two sliding sash windows to east and west elevations. Round-headed door opening, hardwood panelled door, plain-glazed overlight. Yard to north-west with derelict brick outbuildings, site bounded by hedges, pair of smooth rendered gate piers, hoop-top wrought-iron gates.
Appraisal
This former manse would have played an important social role in the history of Castlebellingham, being the home of the local minister and also being in close proximity to the Presbyterian church. It retains original fenestration and balcony which complement the interesting plan and design.







